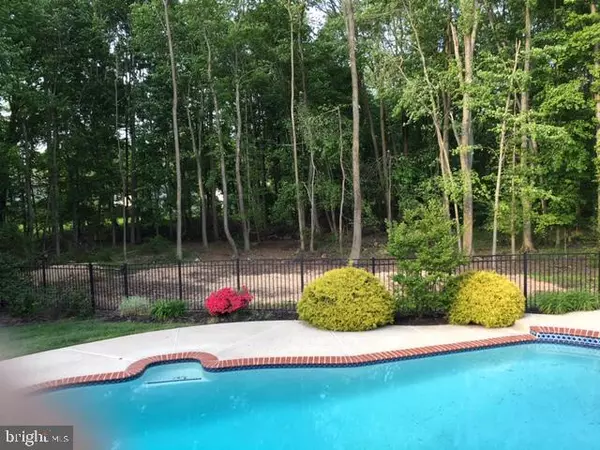For more information regarding the value of a property, please contact us for a free consultation.
4 SHAMROCK LN Marlton, NJ 08053
Want to know what your home might be worth? Contact us for a FREE valuation!

Our team is ready to help you sell your home for the highest possible price ASAP
Key Details
Sold Price $429,900
Property Type Single Family Home
Sub Type Detached
Listing Status Sold
Purchase Type For Sale
Square Footage 2,764 sqft
Price per Sqft $155
Subdivision Meadows
MLS Listing ID NJBL369078
Sold Date 05/15/20
Style Transitional
Bedrooms 4
Full Baths 2
Half Baths 1
HOA Y/N N
Abv Grd Liv Area 2,764
Originating Board BRIGHT
Year Built 1990
Annual Tax Amount $10,621
Tax Year 2019
Lot Size 0.340 Acres
Acres 0.34
Lot Dimensions 0.00 x 0.00
Property Description
Grab the towels and make your way to this pristine transitionally styled home on a quiet Marlton street. This home is pure perfection! Every single detail has been attended to and that includes the addition of a beautiful inground, gunite pool in the fenced back yard. Just think of all the fun you'll have entertaining and relaxing in and around the pool. A large deck adds additional space to enjoy as you barbecue or gather together. This popular floor plan has been expanded to include an amazing SunRoom overlooking the rear yard. But, before you enjoy that space you'll find yourself loving the center hall floor plan. The Foyer has hardwood flooring and the formal Living and Dining Rooms share the same plush neutral carpet. All the walls are painted in warm and welcoming tones accented by white painted wood trims. Well-placed windows flood the home with natural light. The Kitchen is the perfect place for everyone to gather while the chefs in the family work their magic. Granite countertops, off white painted wood cabinetry, and a white appliance package make the room sparkle. There's a large area for a generously sized casual dining table overlooking the back yard. Directly off this area is where you'll find the Family Room with neutral carpet and lots of space for furniture placement. French doors lead directly to that stunning SunRoom with vaulted ceiling, large windows plus sliding doors to the deck. The perfect set up for moving the party outdoors. A ceiling fan adds additional comfort. Take note as you move through the home at the upscale light fixtures and designer window treatments that add a wonderful finishing touch. A back hallway just off the Kitchen leads to a Powder Room and an over-sized Laundry Room with washer and dryer. From here you'll have direct access to the garage for convenience. A carpeted staircase leads to the second floor open balcony area and the 4 bedrooms. Your Master suite includes a walk in closet, double closet and lavish private bathroom. There's a seated makeup up vanity and step up to soaking tub. An added convenience is the additional private tiled vanity and shower area which helps get everyone on their way on those busy weekday mornings. The hallway bathroom has been upgraded to include a beautiful vanity with granite top and a tub/shower. Your remaining bedrooms are large, with ample closet space, and share the use of the main bath. This special home is truly turnkey. You'll have absolutely nothing to do but move in and enjoy. It's also located in a highly rated school system, near shopping and eateries, schools and places of worship. You can't find one better than this and with interest rates at historic lows you'll be making a fantastic investment in your future. Make an appointment and see it today.
Location
State NJ
County Burlington
Area Evesham Twp (20313)
Zoning MD
Rooms
Other Rooms Living Room, Dining Room, Primary Bedroom, Bedroom 2, Bedroom 3, Bedroom 4, Kitchen, Family Room, Sun/Florida Room, Primary Bathroom
Interior
Interior Features Attic, Attic/House Fan, Breakfast Area, Carpet, Ceiling Fan(s), Family Room Off Kitchen, Floor Plan - Traditional, Kitchen - Eat-In, Primary Bath(s), Pantry, Recessed Lighting, Stall Shower, Tub Shower, Upgraded Countertops, Wood Floors, Other
Hot Water Natural Gas
Heating Forced Air, Programmable Thermostat
Cooling Central A/C, Ceiling Fan(s), Programmable Thermostat
Flooring Carpet, Ceramic Tile, Hardwood
Equipment Built-In Microwave, Built-In Range, Dishwasher, Disposal, Dryer, Washer, Refrigerator
Window Features Double Hung,Energy Efficient,Screens
Appliance Built-In Microwave, Built-In Range, Dishwasher, Disposal, Dryer, Washer, Refrigerator
Heat Source Natural Gas
Exterior
Exterior Feature Porch(es)
Parking Features Garage - Front Entry, Inside Access, Garage Door Opener
Garage Spaces 2.0
Pool Fenced, Gunite, Heated, In Ground, Other, Pool/Spa Combo
Water Access N
View Garden/Lawn
Accessibility None
Porch Porch(es)
Attached Garage 2
Total Parking Spaces 2
Garage Y
Building
Lot Description Front Yard, Cul-de-sac, Landscaping, Level, Private, Rear Yard, SideYard(s)
Story 2
Foundation Crawl Space
Sewer Public Sewer
Water Public
Architectural Style Transitional
Level or Stories 2
Additional Building Above Grade, Below Grade
New Construction N
Schools
Elementary Schools Jaggard
Middle Schools Marlton
High Schools Cherokee H.S.
School District Evesham Township
Others
Senior Community No
Tax ID 13-00035 09-00004
Ownership Fee Simple
SqFt Source Assessor
Security Features Carbon Monoxide Detector(s),Security System,Smoke Detector
Special Listing Condition Standard
Read Less

Bought with Barbara Caccia • Compass New Jersey, LLC - Moorestown
GET MORE INFORMATION





