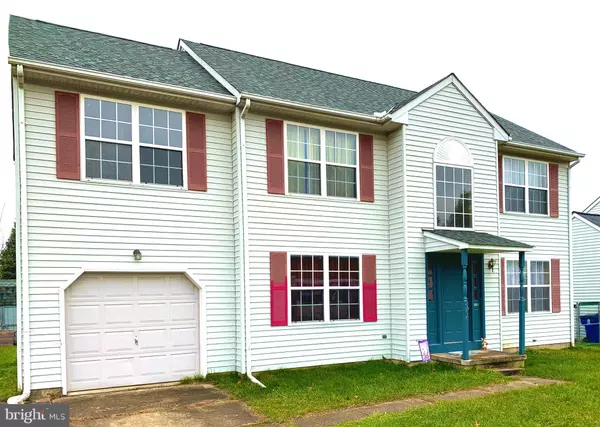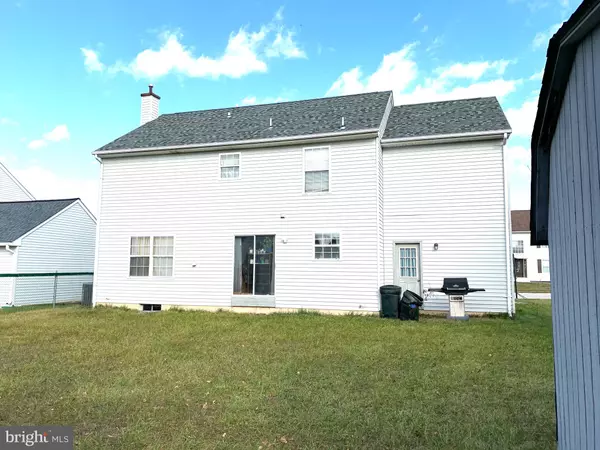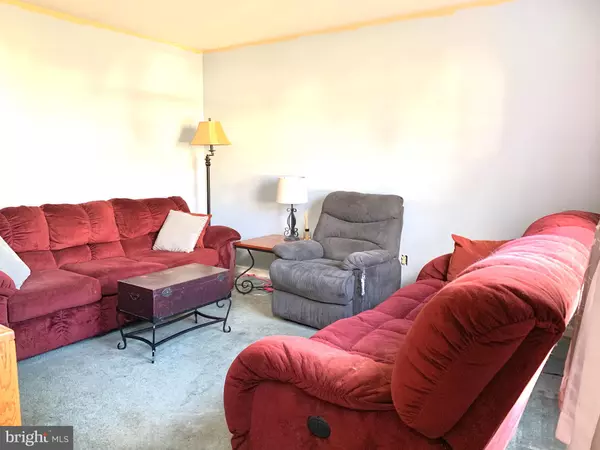For more information regarding the value of a property, please contact us for a free consultation.
906 GILDER DR New Castle, DE 19720
Want to know what your home might be worth? Contact us for a FREE valuation!

Our team is ready to help you sell your home for the highest possible price ASAP
Key Details
Sold Price $236,000
Property Type Single Family Home
Sub Type Detached
Listing Status Sold
Purchase Type For Sale
Square Footage 2,000 sqft
Price per Sqft $118
Subdivision Rutledge
MLS Listing ID DENC492294
Sold Date 02/21/20
Style Colonial,Traditional
Bedrooms 4
Full Baths 2
Half Baths 1
HOA Fees $12/ann
HOA Y/N Y
Abv Grd Liv Area 2,000
Originating Board BRIGHT
Year Built 1992
Annual Tax Amount $2,291
Tax Year 2019
Lot Size 6,970 Sqft
Acres 0.16
Lot Dimensions 72.20 x 100.00
Property Description
Great opportunity to own an affordable 4 bedroom home in the popular Rutledge community! As one of the largest models; this home features living room, dining room, eat-in kitchen with laundry/pantry and office or 5th bedroom all on the main level. Sliding doors allow natural light while providing access to the large flat back yard perfect for family activities. On the second floor, find the master suite with full bath and walk-in closet. 3 additional bedrooms share a large hall bath. The unfinished basement is readily able to be finished for adding even more family space. There's an attached garage along with driveway and street parking. New roof and water heater were added in 2018! New vinyl wood flooring was started in the master bedroom and easily extended to the rest of the second floor. With a personal touch, this home can reflect your personal tastes and finishes. Convenient to commute routes and shopping areas. Don't miss this! Home is being sold in as-is condition.
Location
State DE
County New Castle
Area New Castle/Red Lion/Del.City (30904)
Zoning NC6.5
Rooms
Other Rooms Living Room, Dining Room, Kitchen, Office
Basement Daylight, Full, Drainage System, Full, Unfinished
Interior
Interior Features Kitchen - Eat-In, Primary Bath(s), Walk-in Closet(s)
Heating Forced Air
Cooling Central A/C
Flooring Partially Carpeted, Vinyl, Wood
Equipment Dishwasher, Dryer, Microwave, Refrigerator, Stove, Washer, Water Heater
Furnishings No
Fireplace N
Appliance Dishwasher, Dryer, Microwave, Refrigerator, Stove, Washer, Water Heater
Heat Source Natural Gas
Laundry Main Floor
Exterior
Parking Features Garage - Front Entry
Garage Spaces 2.0
Utilities Available Natural Gas Available
Water Access N
Roof Type Asphalt
Street Surface Paved
Accessibility None
Road Frontage Public
Attached Garage 1
Total Parking Spaces 2
Garage Y
Building
Lot Description Irregular
Story 2
Foundation Concrete Perimeter
Sewer Public Sewer
Water Public
Architectural Style Colonial, Traditional
Level or Stories 2
Additional Building Above Grade, Below Grade
Structure Type Dry Wall
New Construction N
Schools
School District Colonial
Others
Pets Allowed Y
Senior Community No
Tax ID 10-044.40-171
Ownership Fee Simple
SqFt Source Assessor
Acceptable Financing Cash, Conventional, FHA, USDA, VA
Listing Terms Cash, Conventional, FHA, USDA, VA
Financing Cash,Conventional,FHA,USDA,VA
Special Listing Condition Standard
Pets Allowed Case by Case Basis
Read Less

Bought with Sandra Lamprecht Huffman • Coldwell Banker Realty
GET MORE INFORMATION





