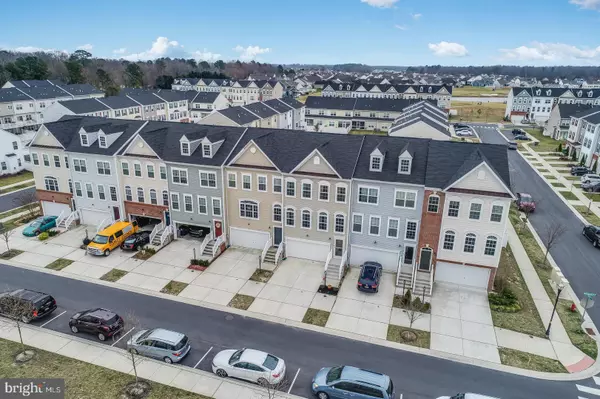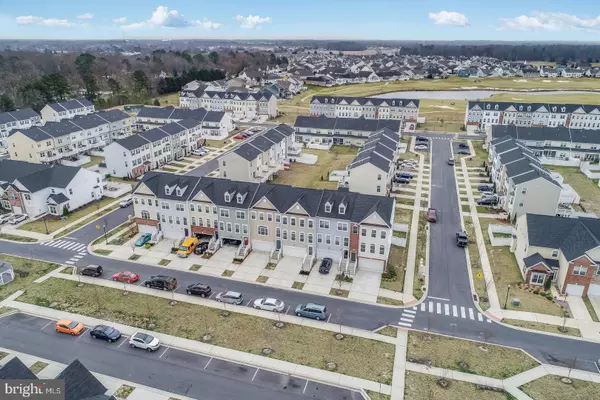For more information regarding the value of a property, please contact us for a free consultation.
20584 CHARLOTTE BLVD S Millsboro, DE 19966
Want to know what your home might be worth? Contact us for a FREE valuation!

Our team is ready to help you sell your home for the highest possible price ASAP
Key Details
Sold Price $265,000
Property Type Townhouse
Sub Type Interior Row/Townhouse
Listing Status Sold
Purchase Type For Sale
Square Footage 2,142 sqft
Price per Sqft $123
Subdivision Plantation Lakes
MLS Listing ID DESU179962
Sold Date 05/27/21
Style Contemporary
Bedrooms 3
Full Baths 2
Half Baths 2
HOA Fees $132/mo
HOA Y/N Y
Abv Grd Liv Area 2,142
Originating Board BRIGHT
Year Built 2015
Annual Tax Amount $2,880
Tax Year 2020
Lot Size 1,742 Sqft
Acres 0.04
Lot Dimensions 22.00 x 95.00
Property Description
Dont miss your chance to see this stunning townhome loaded with custom upgrades! Upon entry, you will immediately notice brand new carpeting and Coretec luxury vinyl plank flooring that can be seen throughout the home. A spacious living room and conveniently placed half bath connect you directly to the kitchen area. Custom painted cabinets, stainless steel appliances and granite countertops compliment the kitchen layout and as a bonus there is extra seating at the raised breakfast bar. The washer and dryer area is conveniently located at the heart of the top floor and offers ample space for side by side units plus storage. A spacious master bedroom with vaulted ceiling in conjunction with a dual vanity sink, private water closet and walk in closet provides everything you have been looking for. Two guest bedrooms and a full bathroom complete the top floor. This home has been equipped with LED lighting throughout for additional energy savings and features ADA compliant comfort height toilets in ALL bathrooms. The lower level includes a spacious bonus room perfect for home office, movie theater or game room. Need a gas fireplace with mantle? The bonus room has it covered and features a direct gas line for convenience. Sliding glass doors from the bonus room allow direct access to your backyard featuring a concrete patio perfect for afternoon grilling and a six foot vinyl privacy fence. If that is not enough, wait until you see the fully finished and painted garage. It is loaded with upgrades including epoxy coated floor, insulated garage door with garage door opener, 4 foot overhead LED lights, 2 banks of storage cabinets with countertops and a custom finished area beneath the staircase for extra storage. Unlike most other townhomes throughout this community, parallel parking is available directly across the street for extra parking. This upgraded townhome is located only a short walk from the community clubhouse, golf club and award-winning restaurant. HOA fee includes access to community amenities, walking/jogging path, front lawn maintenance, trash and recycling, on site security and more. Call to schedule your private tour today before its too late!
Location
State DE
County Sussex
Area Dagsboro Hundred (31005)
Zoning TN
Interior
Interior Features Carpet, Ceiling Fan(s), Kitchen - Island, Recessed Lighting, Walk-in Closet(s), Window Treatments
Hot Water 60+ Gallon Tank
Heating Forced Air
Cooling Central A/C
Flooring Carpet, Vinyl
Fireplaces Number 1
Fireplaces Type Gas/Propane
Equipment Stainless Steel Appliances, Oven/Range - Gas
Furnishings No
Fireplace Y
Appliance Stainless Steel Appliances, Oven/Range - Gas
Heat Source Natural Gas
Laundry Upper Floor
Exterior
Parking Features Additional Storage Area, Garage - Front Entry, Other
Garage Spaces 4.0
Fence Vinyl, Privacy
Amenities Available Common Grounds, Community Center, Exercise Room, Golf Course Membership Available, Jog/Walk Path, Pool - Outdoor, Security, Tennis Courts, Tot Lots/Playground
Water Access N
Roof Type Architectural Shingle
Accessibility None
Attached Garage 2
Total Parking Spaces 4
Garage Y
Building
Story 3
Foundation Slab
Sewer Public Sewer
Water Public
Architectural Style Contemporary
Level or Stories 3
Additional Building Above Grade, Below Grade
Structure Type 9'+ Ceilings
New Construction N
Schools
School District Indian River
Others
HOA Fee Include Common Area Maintenance,Lawn Care Front,Road Maintenance,Snow Removal,Trash
Senior Community No
Tax ID 133-16.00-1428.00
Ownership Fee Simple
SqFt Source Assessor
Security Features Exterior Cameras
Acceptable Financing Cash, Conventional, FHA, USDA
Listing Terms Cash, Conventional, FHA, USDA
Financing Cash,Conventional,FHA,USDA
Special Listing Condition Standard
Read Less

Bought with Kathy Counts • Coldwell Banker Realty
GET MORE INFORMATION





