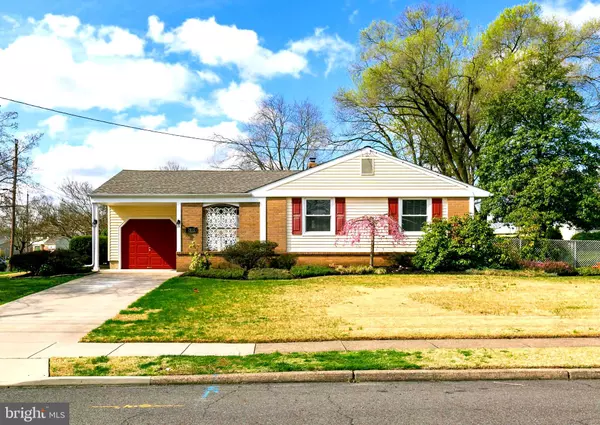For more information regarding the value of a property, please contact us for a free consultation.
2405 CHESTNUT HILL DR Cinnaminson, NJ 08077
Want to know what your home might be worth? Contact us for a FREE valuation!

Our team is ready to help you sell your home for the highest possible price ASAP
Key Details
Sold Price $280,000
Property Type Single Family Home
Sub Type Detached
Listing Status Sold
Purchase Type For Sale
Square Footage 1,400 sqft
Price per Sqft $200
Subdivision Ravenswood
MLS Listing ID NJBL370440
Sold Date 05/27/20
Style Ranch/Rambler
Bedrooms 3
Full Baths 2
HOA Y/N N
Abv Grd Liv Area 1,400
Originating Board BRIGHT
Year Built 1962
Annual Tax Amount $6,980
Tax Year 2019
Lot Dimensions 118.00 x 130.00
Property Description
Designed with one level living in mind, this meticulously renovated and maintained ranch home in the Ravenswood neighborhood offers 3 bedrooms and 2 full bathrooms with a finished basement. Starting with a home energy audit in 2013, this home is now an Energy Star home and offers a low monthly PSE&G bill through the upgrades of a new heater (2013), central air (2013), 14 inch insulation (2013), and hot water heater (2013). The thoughtful home improvements continued in 2014 with a new driveway and all new kitchen appliances in 2017 and basement carpet, re-painting the interior, new washer and roof in 2018. A tile floor foyer entrance greets you as you take the first step into the home. This tile work carries through into the updated, eat-in kitchen. Bamboo floors define the eat-in area of the kitchen from the working area and conceptually provides separation with this open concept space. As you continue through the main level you will enjoy the den (dining room space) and sunken family room all with hardwood floors. Down a hallway the three bedrooms are nestled separate from the living area of the home. One of the bathrooms is off the hallway and is shared by two of the bedrooms while the master bedroom has a private bathroom with a shower, tile floor and vanity. The finished basement delivers additional living space for a home office or separate out of the way play area or media room. Bring your ideas for this recently updated space. Perched on a 118 x 130 ft irregular lot at the corner of Chestnut Hill Drive and Arden Road this lot provides plenty of space for the homes back patio, play area, shed, private breezeway and a second covered patio. In addition to all the outdoor living space this home offers a one car garage attached to the home by the breezeway for protection from those rainy or snowy days.
Location
State NJ
County Burlington
Area Cinnaminson Twp (20308)
Zoning RES
Rooms
Other Rooms Living Room, Dining Room, Bedroom 2, Bedroom 3, Kitchen, Basement, Foyer, Bedroom 1, Laundry, Bathroom 2, Primary Bathroom
Basement Partially Finished, Interior Access, Sump Pump, Drainage System
Main Level Bedrooms 3
Interior
Interior Features Attic/House Fan, Carpet, Ceiling Fan(s), Chair Railings, Entry Level Bedroom, Recessed Lighting, Stall Shower, Wood Floors, Primary Bath(s)
Hot Water Natural Gas
Heating Forced Air
Cooling Central A/C
Equipment Built-In Microwave, Dishwasher, Dryer, Disposal, Oven/Range - Electric, Refrigerator, Stainless Steel Appliances, Washer
Fireplace N
Appliance Built-In Microwave, Dishwasher, Dryer, Disposal, Oven/Range - Electric, Refrigerator, Stainless Steel Appliances, Washer
Heat Source Natural Gas
Laundry Lower Floor, Basement, Has Laundry
Exterior
Exterior Feature Breezeway, Patio(s)
Garage Garage - Front Entry
Garage Spaces 3.0
Fence Chain Link
Waterfront N
Water Access N
Accessibility None
Porch Breezeway, Patio(s)
Parking Type Detached Garage, Driveway
Total Parking Spaces 3
Garage Y
Building
Story 1
Sewer Public Sewer
Water Public
Architectural Style Ranch/Rambler
Level or Stories 1
Additional Building Above Grade, Below Grade
New Construction N
Schools
School District Cinnaminson Township Public Schools
Others
Senior Community No
Tax ID 08-02810-00003
Ownership Fee Simple
SqFt Source Assessor
Special Listing Condition Standard
Read Less

Bought with Gary W Lamon • Lamon Associates-Cinnaminson
GET MORE INFORMATION





