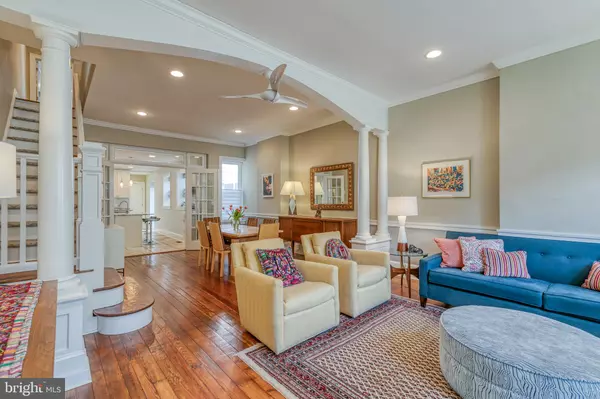For more information regarding the value of a property, please contact us for a free consultation.
1321 ELLSWORTH ST Philadelphia, PA 19147
Want to know what your home might be worth? Contact us for a FREE valuation!

Our team is ready to help you sell your home for the highest possible price ASAP
Key Details
Sold Price $650,000
Property Type Townhouse
Sub Type Interior Row/Townhouse
Listing Status Sold
Purchase Type For Sale
Square Footage 2,246 sqft
Price per Sqft $289
Subdivision Passyunk Square
MLS Listing ID PAPH894358
Sold Date 07/15/20
Style Straight Thru
Bedrooms 3
Full Baths 3
Half Baths 1
HOA Y/N N
Abv Grd Liv Area 1,822
Originating Board BRIGHT
Year Built 1915
Annual Tax Amount $3,607
Tax Year 2020
Lot Size 1,189 Sqft
Acres 0.03
Lot Dimensions 18.00 x 66.05
Property Description
Classic brick, sundrenched, 2- story townhouse in the heart of South Philadelphia s beloved Passyunk Square. Enter the home through a vestibule adorned with original vintage tile. A glass door opens into the spacious open concept living/dining room complete with crown moldings, recessed lighting, ceiling fan and antique white columns supporting a full span decorative archway. Historic long leaf yellow pine floors and new red oak floors continue throughout the house. Beautifully restored staircase with original railing adds a touch of opulence to the home s classic design. Enter the spacious, gourmet kitchen from the living/dining room through a pair of glazed French doors with sidelights and transom. The kitchen is outfitted with top-of-the-line stainless steel appliances, including a Viking refrigerator and stove. A large granite-topped island in the center of the kitchen with sink provides the perfect space to entertain. White glass mosaic tile backsplash adds to the kitchen s crisp, clean vibe. Ample storage space in the cabinets and island. Conveniently located off the kitchen is a powder room, laundry room, and coat closet. The side door opens to a charming patio with a privacy fence, lovely space to grill and for your container garden. Continue from the kitchen to the downstairs lower-level into a fully finished guest-suite which includes an office or bedroom, full bathroom, living space, and additional storage! Head back upstairs and continue to the second floor. The expansive back bedroom has plenty of closet space, a pair of double closets each outfitted with an organization system. A large full bathroom off the second floor landing is uniquely designed, wrapped in Jerusalem gold marble tile. Head past the hallway s built-in storage cabinets, and enter the beautiful, airy, light-filled, master bedroom. This oversized suite offers more closet space, custom fitted with closet systems. Glass inset double doors open to a magnificent full bath with double sinks, extra-wide shower and marble tile and flooring. Other features include intercom/security system, central air, high efficiency heater and water heater. This home is conveniently located on a favorite tree-lined block near the Ellsworth-Federal subway station and within walking distance to all the shops and restaurants along East Passyunk, andTarget, Starbucks and Sprouts Market on Broad. Come see this beautiful home today!
Location
State PA
County Philadelphia
Area 19147 (19147)
Zoning RSA5
Direction South
Rooms
Other Rooms Living Room, Dining Room, Primary Bedroom, Kitchen, Den, Basement, Bedroom 1, Laundry, Office, Storage Room, Bathroom 1, Primary Bathroom, Full Bath, Half Bath
Basement Full, Partially Finished, Heated
Interior
Interior Features Breakfast Area, Crown Moldings, Dining Area, Kitchen - Island, Primary Bath(s), Recessed Lighting, Stall Shower, Store/Office, Upgraded Countertops, Wood Floors, Soaking Tub, Built-Ins, Ceiling Fan(s), Intercom
Hot Water Natural Gas
Cooling Central A/C
Flooring Hardwood, Carpet, Ceramic Tile, Stone
Equipment Built-In Microwave, Dishwasher, Dryer, Freezer, Oven/Range - Gas, Washer
Furnishings No
Fireplace N
Appliance Built-In Microwave, Dishwasher, Dryer, Freezer, Oven/Range - Gas, Washer
Heat Source Natural Gas
Laundry Main Floor
Exterior
Exterior Feature Patio(s)
Utilities Available Natural Gas Available
Waterfront N
Water Access N
Accessibility None
Porch Patio(s)
Parking Type On Street
Garage N
Building
Story 2
Foundation Brick/Mortar
Sewer Public Sewer
Water Public
Architectural Style Straight Thru
Level or Stories 2
Additional Building Above Grade, Below Grade
New Construction N
Schools
Elementary Schools Fanny Jackson Coppin
High Schools Horace Furness
School District The School District Of Philadelphia
Others
Senior Community No
Tax ID 021191600
Ownership Fee Simple
SqFt Source Assessor
Security Features Intercom,Security System
Acceptable Financing Cash, Conventional, FHA, VA, Negotiable, Other
Listing Terms Cash, Conventional, FHA, VA, Negotiable, Other
Financing Cash,Conventional,FHA,VA,Negotiable,Other
Special Listing Condition Standard
Read Less

Bought with Michelle Ashley • KW Philly
GET MORE INFORMATION





