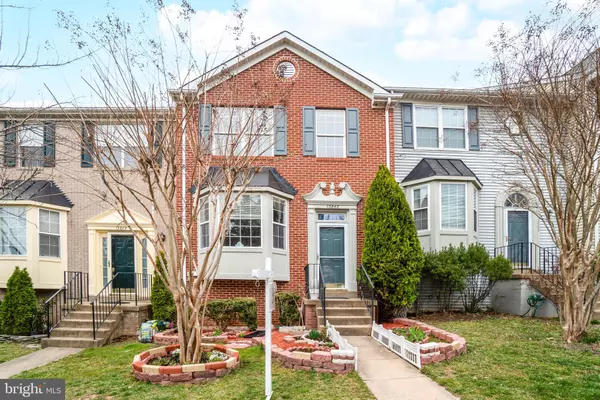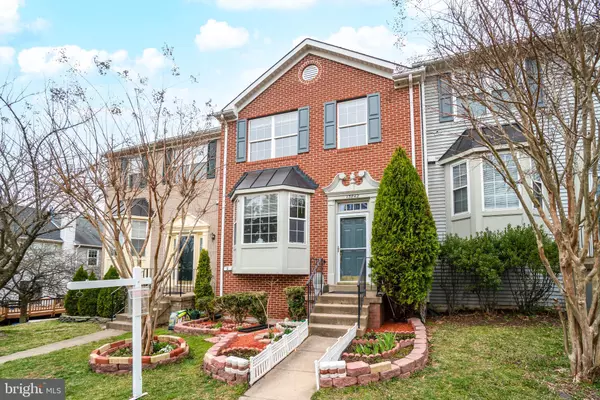For more information regarding the value of a property, please contact us for a free consultation.
13842 RAMPANT LION CT Centreville, VA 20120
Want to know what your home might be worth? Contact us for a FREE valuation!

Our team is ready to help you sell your home for the highest possible price ASAP
Key Details
Sold Price $481,000
Property Type Townhouse
Sub Type Interior Row/Townhouse
Listing Status Sold
Purchase Type For Sale
Square Footage 1,374 sqft
Price per Sqft $350
Subdivision Englewood Mews
MLS Listing ID VAFX1185816
Sold Date 04/09/21
Style Colonial
Bedrooms 3
Full Baths 3
Half Baths 1
HOA Fees $98/mo
HOA Y/N Y
Abv Grd Liv Area 1,374
Originating Board BRIGHT
Year Built 1993
Annual Tax Amount $4,578
Tax Year 2021
Lot Size 1,426 Sqft
Acres 0.03
Property Description
A charming brick front, freshly painted Townhouse with ceramic foyer, in the heart of Centreville, Fairfax County. The perfect opportunity to own a Spectacular and rare to find 3 bedrooms, 3 full bathrooms, 1 Half bathrooms, walk-out basement, 1,374 sq. ft. and numerous custom finishes in Englewood Mews subdivision, one of Centreville, well sort after Northern Virginias premier neighborhoods. Enter into a bright foyer leading to living room with bay window and dining room. The efficient open floor plan is perfect for entertaining friends and family with spacious living, dining and gourmet kitchen. Kitchen upgraded in 2018 the includes stainless-steel appliances, granite counter and lots of storage. Amazing view of mountains and sunsets with separate breakfast area. Oversized deck with spiral stairs off of kitchen. Upper level has luxurious master bedroom with closet, private bath upgraded in 2020 with vanity and solar tube skylight. Two other bright and cheerful bedrooms on upper-level with views of maintains and sunset share second full bath upgrade 2020 with solar tube skylight. Finished basement with Family/Recreation room, custom oak wet bar along with marbled fireplace (real firewood), spectacular full bath with 2-person jacuzzi tub, sliding door that walks out to a patio and shed. Neighborhood amenities include clubhouse, fitness center, outdoor pool, walking/jogging trails, playgrounds, dog park, tennis courts, and much more. This gem won't last. Lets connect.
Location
State VA
County Fairfax
Zoning 308
Rooms
Other Rooms Living Room, Dining Room, Primary Bedroom, Bedroom 2, Kitchen, Basement, Utility Room, Bathroom 1, Bathroom 2, Bathroom 3
Basement Daylight, Full, Fully Finished, Outside Entrance
Interior
Hot Water Natural Gas
Heating Central, Forced Air
Cooling Central A/C
Fireplaces Number 1
Equipment Built-In Microwave, Dishwasher, Disposal, Dryer, Washer, Stove, Stainless Steel Appliances, Refrigerator
Furnishings Yes
Appliance Built-In Microwave, Dishwasher, Disposal, Dryer, Washer, Stove, Stainless Steel Appliances, Refrigerator
Heat Source Natural Gas
Exterior
Parking On Site 2
Water Access N
Accessibility None
Garage N
Building
Story 2
Sewer No Septic System
Water None
Architectural Style Colonial
Level or Stories 2
Additional Building Above Grade, Below Grade
New Construction N
Schools
Middle Schools Liberty
High Schools Centreville
School District Fairfax County Public Schools
Others
Senior Community No
Tax ID 0544 16 0137
Ownership Fee Simple
SqFt Source Assessor
Acceptable Financing Cash, Contract, Conventional, FHA, VA, USDA, VHDA
Listing Terms Cash, Contract, Conventional, FHA, VA, USDA, VHDA
Financing Cash,Contract,Conventional,FHA,VA,USDA,VHDA
Special Listing Condition Standard
Read Less

Bought with Amen Ashabi • Spring Hill Real Estate, LLC.
GET MORE INFORMATION





