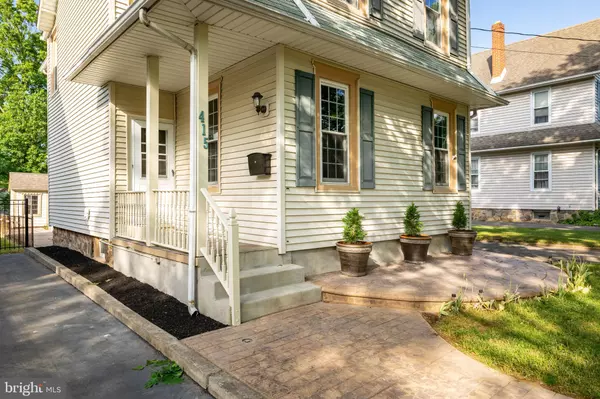For more information regarding the value of a property, please contact us for a free consultation.
415 ELM AVE Riverton, NJ 08077
Want to know what your home might be worth? Contact us for a FREE valuation!

Our team is ready to help you sell your home for the highest possible price ASAP
Key Details
Sold Price $340,000
Property Type Single Family Home
Sub Type Detached
Listing Status Sold
Purchase Type For Sale
Square Footage 2,024 sqft
Price per Sqft $167
Subdivision Riverton Estates
MLS Listing ID NJBL397594
Sold Date 06/29/21
Style Victorian
Bedrooms 4
Full Baths 2
HOA Y/N N
Abv Grd Liv Area 2,024
Originating Board BRIGHT
Year Built 1895
Annual Tax Amount $7,923
Tax Year 2020
Lot Size 7,500 Sqft
Acres 0.17
Lot Dimensions 50.00 x 150.00
Property Description
An absolute darling! Welcome to 415 Elm Avenue, a fabulous find in a perfect location. Tucked in just a block from the hustle and bustle of Broad Street, this hundred year old Victorian has charm, updates, upgrades, and new life breathed into her. The curb appeal includes fresh landscaping, updated siding, and beautiful accent trim work, not to mention a lovely front patio and walkway. Step inside under the cover of a proper awning - right away you'll notice that this one is special. A restored solid wood banister, original hardwoods (in beautiful shape), fresh paint and high ceilings are just some of the features that you'll encounter right away. Natural light pours in through the extra long windows - all of which have been replaced. At the front of the home, a formal living room offers great versatile space, lots of sunlight, and pretty neighborhood views. Notice the timeless and unique accent sconces on each side wall. Next you'll find a spacious family room which centers itself around a cozy fireplace, flanked by windows. Truly a welcoming gathering space at the center of the home, the mood and vibe is just right. Continue into the dining room - this large formal space features beautiful corner built-ins, beautiful accent moulding, added lighting... you can just imagine gathering in this room for special occasions. The kitchen is a unique space with lots of counter & cabinet space for prep work and storage. Lots of added lighting and some newer stainless steel appliances are sure to please. And as you can see there's room enough for an eat-in space! An added full bathroom can be found just off the dining room - updated tile, a large soaking tub, and a new vanity leave nothing to be desired. Founding out this level you'll also find closets, a back door onto the patio, and basement access. But first, head up the gorgeous front staircase to the second floor. You'll first notice a beautiful vintage bathroom with postmodern fixtures and neutral tones. All three bedrooms are spacious and bright, with a light & airy feel. The primary bedroom features closet organizers, tons of windows, and glistening hardwoods. Up another set of stairs we have a fully finished 3rd floor - perfect as a 4th bedroom, office, playroom, rec space, or whatever suits your needs. All the way down, the basement is partially finished and a wonderful usable space. One section houses laundry, built-in storage spaces, and workshop area. The other side could be used for additional storage or refinished as bonus living space. Let's go outside - there is so much to be said about the fabulous back yard! A large patio off the kitchen is an ideal space for quiet relaxation, with enough room for an outdoor dining set or some beautiful lounge chairs. Step down to the second patio, which connects with a really cute matching shed; perfect for storage OR could be used as a mini getaway or studio. An additional tiny shed, formerly used as a pool house, would be an ideal playhouse or could offer additional storage. The lot is deep and lovely with space enough to run and play, garden, or just enjoy. This location is absolutely ideal - just a block off of the main route through downtown, you can walk to small businesses, convenience stores, restaurants, coffee shop, post office and more. The Riverline Station is just blocks away, offering transit service from Camden to Trenton. And you'll love the community events and celebrations in town throughout the year. This quaint town has much to offer and it's all just minutes away. Quick access to 73, the Tacony Palmyra Bridge, and more. Close to Palmyra Cove nature park - a gem on the river with a nature center, trails, and riverbank views of Philly. Surely 415 Elm is the one you've been waiting for... make it yours!
Location
State NJ
County Burlington
Area Riverton Boro (20331)
Zoning RES
Rooms
Other Rooms Living Room, Dining Room, Primary Bedroom, Bedroom 2, Bedroom 3, Bedroom 4, Kitchen, Family Room
Basement Full
Interior
Interior Features Formal/Separate Dining Room, Kitchen - Eat-In, Built-Ins, Carpet, Ceiling Fan(s), Crown Moldings, Recessed Lighting, Soaking Tub, Wood Floors
Hot Water Natural Gas
Heating Radiator
Cooling Ceiling Fan(s)
Flooring Hardwood
Fireplaces Number 1
Equipment Refrigerator, Oven/Range - Gas, Dryer, Washer, Oven - Double, Disposal, Dishwasher
Fireplace Y
Window Features Replacement
Appliance Refrigerator, Oven/Range - Gas, Dryer, Washer, Oven - Double, Disposal, Dishwasher
Heat Source Natural Gas
Laundry Basement
Exterior
Exterior Feature Deck(s), Patio(s)
Garage Spaces 3.0
Water Access N
Roof Type Pitched,Shingle
Accessibility None
Porch Deck(s), Patio(s)
Total Parking Spaces 3
Garage N
Building
Lot Description Level, Landscaping, Open
Story 3
Foundation Brick/Mortar
Sewer Public Sewer
Water Public
Architectural Style Victorian
Level or Stories 3
Additional Building Above Grade, Below Grade
Structure Type 9'+ Ceilings
New Construction N
Schools
Elementary Schools Riverton E.S.
Middle Schools Riverton
High Schools Palmyra H.S.
School District Palmyra Borough Public Schools
Others
Senior Community No
Tax ID 31-00701-00023
Ownership Fee Simple
SqFt Source Assessor
Special Listing Condition Standard
Read Less

Bought with Danielle South • Coldwell Banker Realty
GET MORE INFORMATION





