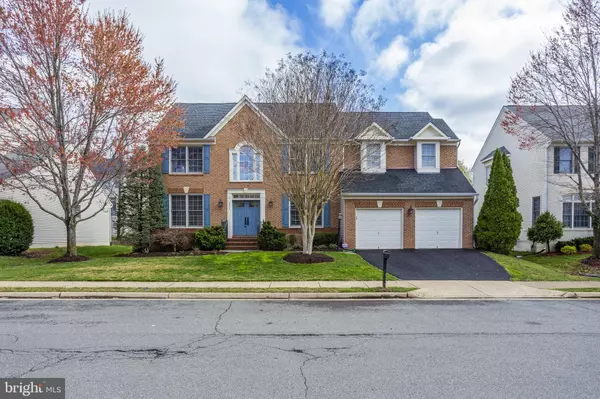For more information regarding the value of a property, please contact us for a free consultation.
8304 WOLFTRAP RD Vienna, VA 22182
Want to know what your home might be worth? Contact us for a FREE valuation!

Our team is ready to help you sell your home for the highest possible price ASAP
Key Details
Sold Price $1,087,500
Property Type Single Family Home
Sub Type Detached
Listing Status Sold
Purchase Type For Sale
Square Footage 4,127 sqft
Price per Sqft $263
Subdivision Wolftrap Vale
MLS Listing ID VAFX1120074
Sold Date 06/11/20
Style Colonial
Bedrooms 4
Full Baths 4
Half Baths 1
HOA Y/N N
Abv Grd Liv Area 3,127
Originating Board BRIGHT
Year Built 1997
Annual Tax Amount $11,298
Tax Year 2020
Lot Size 7,817 Sqft
Acres 0.18
Property Description
Beautiful Brick front Stanley Martin Home in Wolftrap Vale. * FRESHLY PAINTED * NEW CARPETS IN LOWER LEVEL (2018) * HARDWOOD FLOORS REFINISHED (2015) * RENOVATED KITCHEN AND BATHROOMS (2015) * AND MORE! Over 4,100 Finished Sq Ft. on all three levels. Spacious rooms, luxury bathrooms & enhanced lighting. Dining Room with a beautiful alcove bay window. Chef's caliber kitchen with large breakfast/eat in area. Two-story family room with fireplace and a quad window wall that brings a tremendous amount of natural lighting. Enjoy the views out to the large rear no maintenance Trex deck (2016) with arena seating. Main Level Laundry. Upper level with views down to the family room. Master bedroom with HUGE walk in closet & grand bath (hydro-spa tub and luxury shower). Second Bedroom suite with cathedral ceilings with dramatic window wall & private bath. Third and fourth bedroom share a jack and jill bathroom. Lower level has endless amount of space, great for entertaining. Exercise/office features built ins. Sprinkler System. Closely located between Tysons metro and Dunn loring metro! Come see your future home!
Location
State VA
County Fairfax
Zoning 141
Rooms
Other Rooms Living Room, Dining Room, Primary Bedroom, Bedroom 2, Bedroom 3, Bedroom 4, Kitchen, Family Room, Library, Breakfast Room, Exercise Room, Recreation Room
Basement Fully Finished
Interior
Interior Features Built-Ins, Ceiling Fan(s), Kitchen - Island, Primary Bath(s), Recessed Lighting, Window Treatments
Hot Water Natural Gas
Heating Zoned
Cooling Zoned
Fireplaces Number 1
Fireplaces Type Gas/Propane
Equipment Built-In Microwave, Dryer, Washer, Cooktop, Dishwasher, Disposal, Humidifier, Refrigerator, Icemaker, Oven - Wall
Fireplace Y
Appliance Built-In Microwave, Dryer, Washer, Cooktop, Dishwasher, Disposal, Humidifier, Refrigerator, Icemaker, Oven - Wall
Heat Source Natural Gas
Laundry Main Floor
Exterior
Exterior Feature Deck(s)
Parking Features Garage - Front Entry
Garage Spaces 2.0
Water Access N
Accessibility None
Porch Deck(s)
Attached Garage 2
Total Parking Spaces 2
Garage Y
Building
Story 3+
Sewer Public Sewer
Water Public
Architectural Style Colonial
Level or Stories 3+
Additional Building Above Grade, Below Grade
New Construction N
Schools
Elementary Schools Freedom Hill
Middle Schools Kilmer
High Schools Marshall
School District Fairfax County Public Schools
Others
Senior Community No
Tax ID 0391 40 0006A
Ownership Fee Simple
SqFt Source Estimated
Security Features Security System
Special Listing Condition Standard
Read Less

Bought with Nicole Roeberg • Redfin Corp
GET MORE INFORMATION





