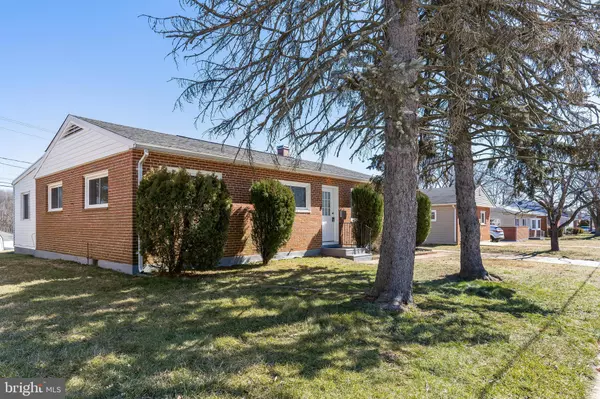For more information regarding the value of a property, please contact us for a free consultation.
3731 WASHINGTON AVE Baltimore, MD 21244
Want to know what your home might be worth? Contact us for a FREE valuation!

Our team is ready to help you sell your home for the highest possible price ASAP
Key Details
Sold Price $300,000
Property Type Single Family Home
Sub Type Detached
Listing Status Sold
Purchase Type For Sale
Square Footage 1,558 sqft
Price per Sqft $192
Subdivision Milford Ridge
MLS Listing ID MDBC521402
Sold Date 04/26/21
Style Ranch/Rambler
Bedrooms 4
Full Baths 2
HOA Y/N N
Abv Grd Liv Area 1,558
Originating Board BRIGHT
Year Built 1957
Annual Tax Amount $2,880
Tax Year 2020
Lot Size 6,500 Sqft
Acres 0.15
Lot Dimensions 1.00 x
Property Description
Enjoy the ease of one level living in this amazing renovated rancher in the heart of the Milford Ridge Community. Natural light pours through the windows showcasing the endless features the home bestows. Gleaming hardwood floors, brick detailed wall, recessed lighting, lovely built-in bookshelves, fresh paint and new carpeted bedrooms are a few among the many characteristics that add to its endless charm. Prepare and cook your favorite meal in the roomy kitchen stacked with stainless steel appliances, granite countertops, stylish backsplash and cabinet space galore! Rest and retreat from a long day in the primary bedroom complete with an ensuite bathroom featuring custom tiling and modern vanity. The additional bedrooms are great for family to rest or as home office/virtual learning space. Lush greenery surrounds the home and the large backyard is great for BBQs and summer fun. The driveway accommodates 2 cars comfortably. This gem is a must see and could be your very own!
Location
State MD
County Baltimore
Rooms
Main Level Bedrooms 4
Interior
Interior Features Dining Area, Primary Bath(s), Built-Ins, Carpet, Ceiling Fan(s), Combination Dining/Living, Combination Kitchen/Dining, Floor Plan - Open, Stall Shower, Tub Shower, Upgraded Countertops, Wood Floors
Hot Water Natural Gas
Cooling Central A/C
Flooring Carpet, Ceramic Tile, Laminated
Equipment Dishwasher, Dryer, Oven - Single, Refrigerator, Stove, Washer, Built-In Microwave, Oven/Range - Gas, Stainless Steel Appliances, Water Heater
Fireplace N
Appliance Dishwasher, Dryer, Oven - Single, Refrigerator, Stove, Washer, Built-In Microwave, Oven/Range - Gas, Stainless Steel Appliances, Water Heater
Heat Source Natural Gas
Laundry Has Laundry, Main Floor
Exterior
Garage Spaces 2.0
Water Access N
Accessibility None
Total Parking Spaces 2
Garage N
Building
Story 1
Sewer Public Sewer
Water Public
Architectural Style Ranch/Rambler
Level or Stories 1
Additional Building Above Grade, Below Grade
New Construction N
Schools
School District Baltimore County Public Schools
Others
Senior Community No
Tax ID 04020211770260
Ownership Fee Simple
SqFt Source Assessor
Special Listing Condition Standard
Read Less

Bought with Joyce L. Anthony • Realty ONE Group Excellence
GET MORE INFORMATION





