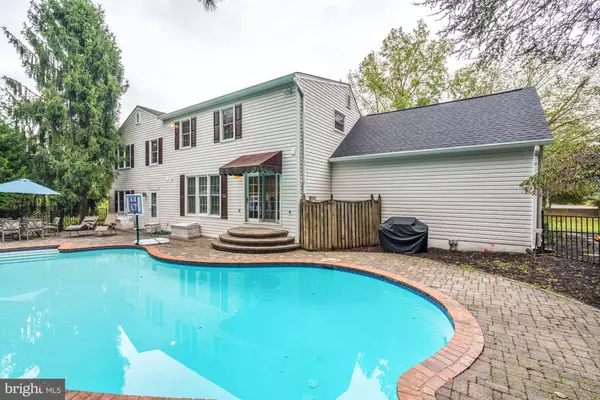For more information regarding the value of a property, please contact us for a free consultation.
1440 ROSEWOOD HILL DR Vienna, VA 22182
Want to know what your home might be worth? Contact us for a FREE valuation!

Our team is ready to help you sell your home for the highest possible price ASAP
Key Details
Sold Price $874,999
Property Type Single Family Home
Sub Type Detached
Listing Status Sold
Purchase Type For Sale
Square Footage 4,732 sqft
Price per Sqft $184
Subdivision Harvest King
MLS Listing ID VAFX1101706
Sold Date 01/17/20
Style Split Level
Bedrooms 4
Full Baths 3
Half Baths 1
HOA Y/N N
Abv Grd Liv Area 3,124
Originating Board BRIGHT
Year Built 1978
Annual Tax Amount $8,998
Tax Year 2019
Lot Size 0.519 Acres
Acres 0.52
Property Description
Can you find the "Elf on a Shelf" hidden among our photos? HINT: he's hiding in 10! Serene, private home in sought-after Vienna conveniently located minutes from Tysons Corner, Reston Town Center, and the Town of Vienna. Located on a gorgeous landscaped lot with a spa-like pool complete with waterfall and surrounded by a spacious flagstone patio. Take the stone walkway up to the private fire pit with built-in seating. The interior of the home is even more breathtaking with an open floor plan and recently finished hardwood floors throughout the main level. The eat-in kitchen features beautiful granite countertops, stainless steel appliances, and upgraded cabinetry. This spacious home offers 4 bedrooms, 3.5 baths, private home office, and large basement complete with built-in wet bar, perfect for entertaining! The Master Bedroom and recently upgraded ensuite boasts a luxurious Master Bath, large Sitting Area and walk-in closet. This beautiful home also features a bonus area in the basement that is perfect for a home gym. Located between the Spring Hill and Wiehle Metro Station offering another option for commuters. HVAC and roof replaced in 2019. This is a WOW home!
Location
State VA
County Fairfax
Zoning 111
Rooms
Other Rooms Living Room, Dining Room, Primary Bedroom, Sitting Room, Bedroom 2, Bedroom 3, Bedroom 4, Kitchen, Family Room, Foyer, Breakfast Room, Exercise Room, Laundry, Office, Recreation Room, Storage Room, Bathroom 2, Bathroom 3, Primary Bathroom, Half Bath
Basement Fully Finished, Sump Pump, Water Proofing System
Interior
Interior Features Bar, Breakfast Area, Carpet, Ceiling Fan(s), Chair Railings, Crown Moldings, Dining Area, Floor Plan - Traditional, Formal/Separate Dining Room, Kitchen - Eat-In, Primary Bath(s), Recessed Lighting, Upgraded Countertops, Walk-in Closet(s), Wet/Dry Bar, Wine Storage, Wood Floors, Wainscotting
Hot Water Electric
Heating Heat Pump(s)
Cooling Central A/C, Ceiling Fan(s)
Flooring Hardwood, Carpet, Ceramic Tile
Fireplaces Number 1
Fireplaces Type Wood
Equipment Built-In Microwave, Dishwasher, Disposal, Dryer, Exhaust Fan, Microwave, Oven/Range - Electric, Refrigerator, Stainless Steel Appliances, Washer, Water Heater, Freezer
Furnishings No
Fireplace Y
Window Features Double Pane,Screens
Appliance Built-In Microwave, Dishwasher, Disposal, Dryer, Exhaust Fan, Microwave, Oven/Range - Electric, Refrigerator, Stainless Steel Appliances, Washer, Water Heater, Freezer
Heat Source Electric
Exterior
Exterior Feature Patio(s)
Parking Features Garage - Front Entry
Garage Spaces 2.0
Fence Rear
Pool In Ground
Water Access N
View Trees/Woods
Roof Type Shingle
Accessibility None
Porch Patio(s)
Attached Garage 2
Total Parking Spaces 2
Garage Y
Building
Lot Description Backs to Trees, Corner
Story 3+
Sewer Public Sewer
Water Public
Architectural Style Split Level
Level or Stories 3+
Additional Building Above Grade, Below Grade
New Construction N
Schools
Elementary Schools Westbriar
Middle Schools Kilmer
High Schools Marshall
School District Fairfax County Public Schools
Others
Senior Community No
Tax ID 0193 11 0002
Ownership Fee Simple
SqFt Source Estimated
Acceptable Financing Cash, Conventional, FHA, VA
Horse Property N
Listing Terms Cash, Conventional, FHA, VA
Financing Cash,Conventional,FHA,VA
Special Listing Condition Standard
Read Less

Bought with Kimberly A Spear • Keller Williams Realty
GET MORE INFORMATION





