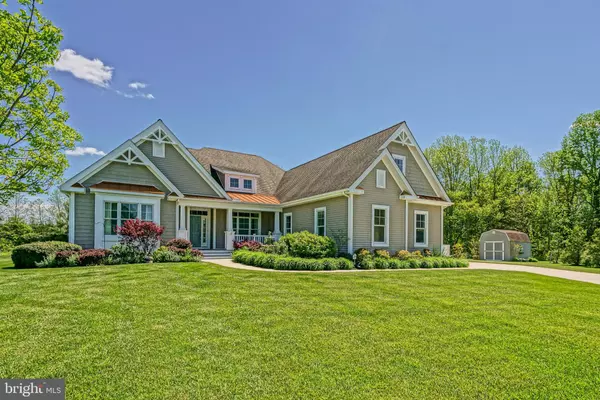For more information regarding the value of a property, please contact us for a free consultation.
18521 ROSE CT Lewes, DE 19958
Want to know what your home might be worth? Contact us for a FREE valuation!

Our team is ready to help you sell your home for the highest possible price ASAP
Key Details
Sold Price $550,000
Property Type Single Family Home
Sub Type Detached
Listing Status Sold
Purchase Type For Sale
Square Footage 2,932 sqft
Price per Sqft $187
Subdivision Reserves At Lewes Landing
MLS Listing ID DESU151638
Sold Date 07/28/20
Style Contemporary,Coastal
Bedrooms 3
Full Baths 2
Half Baths 1
HOA Fees $147/qua
HOA Y/N Y
Abv Grd Liv Area 2,932
Originating Board BRIGHT
Year Built 2010
Annual Tax Amount $2,189
Tax Year 2019
Lot Size 0.857 Acres
Acres 0.86
Lot Dimensions 68.53 x 203.46 x 126.89 x 239.29 x 144
Property Description
PRIVACY & LOCATION - A NATURAL CHOICE! Enjoy sweeping views of nature and enjoy peaceful privacy with the added perk of adjacent open space in this impeccable, turn-key home. Unique location grants a large, cul-de-sac lot of its own, next to community-owned open space. Reap the benefits of the added privacy and enjoy nature from the large back deck. Long list of extras in this dazzling home! Relax in the light-filled open floor plan with 9'+ high ceilings, hardwood and tile flooring throughout, and a true chef's kitchen with granite counters, stainless-steel appliances, and pantry. Entertain easily in the separate living and dining rooms, with architectural style of tray ceilings, crown moulding, columns, and more! Retreat to luxury in the first-floor master suite, separate from the other guest bedrooms. Extras include a whole-house generator and separate storage shed for all of your beach supplies! Take an easy stroll to the community pool, pool house, basketball and tennis court; and just a short drive to downtown Lewes and the beaches! Call today for a personal tour.
Location
State DE
County Sussex
Area Lewes Rehoboth Hundred (31009)
Zoning AR-1
Rooms
Other Rooms Living Room, Dining Room, Primary Bedroom, Bedroom 2, Bedroom 3, Kitchen, Breakfast Room, Sun/Florida Room, Laundry, Attic, Primary Bathroom, Full Bath, Half Bath, Screened Porch
Main Level Bedrooms 3
Interior
Interior Features Attic, Breakfast Area, Carpet, Ceiling Fan(s), Dining Area, Entry Level Bedroom, Floor Plan - Open, Kitchen - Gourmet, Kitchen - Island, Primary Bath(s), Pantry, Recessed Lighting, Upgraded Countertops, Walk-in Closet(s), Wood Floors
Heating Forced Air
Cooling Central A/C
Flooring Carpet, Hardwood, Tile/Brick
Equipment Built-In Microwave, Cooktop, Dishwasher, Disposal, Oven/Range - Electric, Oven - Wall, Refrigerator, Stainless Steel Appliances
Fireplace N
Appliance Built-In Microwave, Cooktop, Dishwasher, Disposal, Oven/Range - Electric, Oven - Wall, Refrigerator, Stainless Steel Appliances
Heat Source Propane - Owned
Laundry Main Floor
Exterior
Exterior Feature Porch(es), Deck(s), Screened
Parking Features Garage - Side Entry, Inside Access
Garage Spaces 3.0
Amenities Available Community Center, Tennis Courts, Pool - Outdoor
Water Access N
View Garden/Lawn, Trees/Woods
Roof Type Architectural Shingle
Street Surface Paved
Accessibility None
Porch Porch(es), Deck(s), Screened
Attached Garage 3
Total Parking Spaces 3
Garage Y
Building
Lot Description Cul-de-sac, Front Yard, Landscaping, Rear Yard, Private
Story 1
Foundation Crawl Space
Sewer Public Sewer
Water Public
Architectural Style Contemporary, Coastal
Level or Stories 1
Additional Building Above Grade, Below Grade
Structure Type 9'+ Ceilings,Tray Ceilings
New Construction N
Schools
School District Cape Henlopen
Others
HOA Fee Include Common Area Maintenance,Pool(s),Road Maintenance,Other
Senior Community No
Tax ID 334-05.00-1154.00
Ownership Fee Simple
SqFt Source Estimated
Acceptable Financing Cash, Conventional
Listing Terms Cash, Conventional
Financing Cash,Conventional
Special Listing Condition Standard
Read Less

Bought with ROBIN PALUMBO THOMPSON • Berkshire Hathaway HomeServices PenFed Realty
GET MORE INFORMATION





