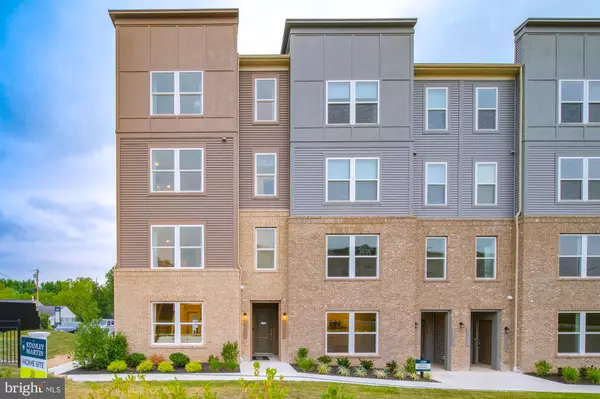For more information regarding the value of a property, please contact us for a free consultation.
7642 STEMHART LN Hanover, MD 21076
Want to know what your home might be worth? Contact us for a FREE valuation!

Our team is ready to help you sell your home for the highest possible price ASAP
Key Details
Sold Price $399,000
Property Type Condo
Sub Type Condo/Co-op
Listing Status Sold
Purchase Type For Sale
Square Footage 2,452 sqft
Price per Sqft $162
Subdivision The Village At Arundel Mills
MLS Listing ID MDAA423198
Sold Date 03/06/20
Style Contemporary
Bedrooms 3
Full Baths 2
Half Baths 1
Condo Fees $180/mo
HOA Fees $106/mo
HOA Y/N Y
Abv Grd Liv Area 2,452
Originating Board BRIGHT
Year Built 2020
Tax Year 2020
Property Description
This move-in ready home will blow you away! Enter onto the main level featuring a coffered ceiling and be amazed at the 14' island situated in the beautiful gourmet kitchen with quartz counter tops and stainless steel appliances. This open concept floor plan is spacious, large, and perfect for entertaining, or just to spread out! Escape to the huge owner's bedroom with the massive walk in closet and large private bathroom with separate vanities. Located in the Hanover, 1 mile away from the Arundel Mills Mall and Maryland Live! Casino, restaurants, shops, entertainment & more. Easy access to commuter routes Rt. 100 and Rt. 295 and only 10 minutes away from Dorsey Station! 7614 Watts Avenue Hanover MD 21076 - Once you enter the community, the model home and sales office is immediately on the right.
Location
State MD
County Anne Arundel
Interior
Interior Features Dining Area, Family Room Off Kitchen, Floor Plan - Open, Kitchen - Gourmet, Kitchen - Island, Upgraded Countertops, Walk-in Closet(s), Wood Floors
Hot Water Electric
Heating Central
Cooling Central A/C
Equipment Cooktop, Dishwasher, Disposal, Microwave, Oven - Double, Oven - Wall, Refrigerator
Window Features Low-E,Screens
Appliance Cooktop, Dishwasher, Disposal, Microwave, Oven - Double, Oven - Wall, Refrigerator
Heat Source Electric
Exterior
Parking Features Garage - Rear Entry
Garage Spaces 1.0
Utilities Available Under Ground
Amenities Available Tot Lots/Playground, Common Grounds
Water Access N
Accessibility None
Attached Garage 1
Total Parking Spaces 1
Garage Y
Building
Story 2
Sewer Public Sewer
Water Public
Architectural Style Contemporary
Level or Stories 2
Additional Building Above Grade
Structure Type 9'+ Ceilings
New Construction Y
Schools
School District Anne Arundel County Public Schools
Others
HOA Fee Include Ext Bldg Maint,Lawn Care Front,Lawn Care Rear,Lawn Care Side,Lawn Maintenance,Road Maintenance,Sewer,Snow Removal,Water
Senior Community No
Tax ID NO TAX RECORD
Ownership Condominium
Acceptable Financing Conventional, FHA, VA
Listing Terms Conventional, FHA, VA
Financing Conventional,FHA,VA
Special Listing Condition Standard
Read Less

Bought with Raymond M Caswell • Long & Foster Real Estate, Inc.
GET MORE INFORMATION





