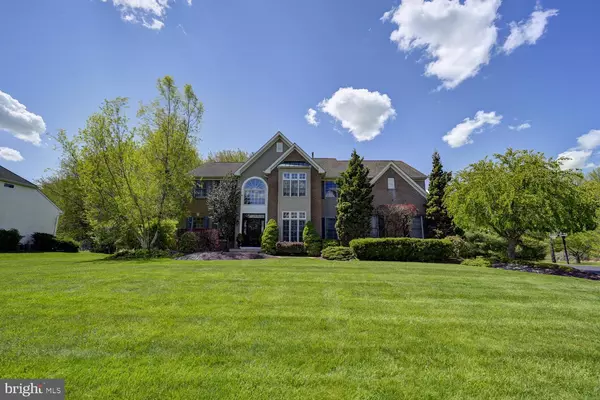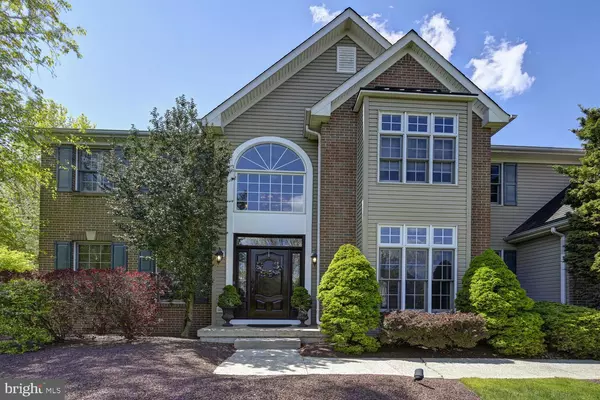For more information regarding the value of a property, please contact us for a free consultation.
12 WITMER WAY Robbinsville, NJ 08691
Want to know what your home might be worth? Contact us for a FREE valuation!

Our team is ready to help you sell your home for the highest possible price ASAP
Key Details
Sold Price $750,000
Property Type Single Family Home
Sub Type Detached
Listing Status Sold
Purchase Type For Sale
Square Footage 3,976 sqft
Price per Sqft $188
Subdivision Brookshire Estates
MLS Listing ID NJME295194
Sold Date 08/14/20
Style Colonial
Bedrooms 4
Full Baths 2
Half Baths 1
HOA Fees $33/ann
HOA Y/N Y
Abv Grd Liv Area 3,346
Originating Board BRIGHT
Year Built 2000
Annual Tax Amount $18,274
Tax Year 2019
Lot Size 0.740 Acres
Acres 0.74
Lot Dimensions 0.00 x 0.00
Property Description
Great Curb appeal for this Berkshire Estates Beauty. This North East facing Cedarbrook Model has 4 Bedrooms and 2.5 Baths. As you walk in you immediately notice the Hardwood floors thru out and Updated Foyer light fixture. The Living Room has Crown Molding and a Built in Bookcase. Thru the Living Room the spacious Dining Room has Vaulted Ceilings , 3 Windows with Transoms that bring in Plenty of light and Wainscoting. The Gourmet Kitchen includes Granite counters, Stainless Steel Appliances, Center Island, Large Pantry and a Breakfast Room area. Additional kitchen features include Crown Molding and Cabinet lighting both above and below. The Kitchen is open to the incredible Family room with Vaulted Ceiling, Wood Burning Fireplace with Stone Surround that goes to the ceiling. The 2 skylights and Window Transoms bring in plenty of natural light. The family room provides access to the 2nd level with a back staircase. The First level also includes an Office with Crown Molding and French Doors for Privacy. The Second Level includes a large Main Bedroom with En suite Bath, double walk-in-closets, sitting area and Hardwood floors. The entire 2nd level includes 3 additional bedrooms and a 2nd full bath. Each Bedroom and the upstairs hallway have Hardwood floors. The Backyard is accessed thru the Breakfast Room and is a setting that is hard to beat. It includes a Paver Patio with Cabana, In-ground Pool with gas heater, Fenced in Back Yard and Backs to Woods. This is Paradise!! The Basement provides over 625 sqft of additional finished living area with built in bookcases, and a cozy learning center for computers & electronics. The home includes 2 zone HVAC, 2 Car side entry Garage, Public Water/Public Sewer, Outdoor Sprinkler System and a .74 acre lot with no neighbor to the right. Robbinsville School District. Easy access to Route 130, I-195 and the NJ Turnpike. Shopping is close by at Washington Town Center and the Hamilton Marketplace shops. See Pictures and Virtual Tour here: https://www.tourbuzz.net/public/vtour/display?idx=1&mlsId=60&tourId=1594429
Location
State NJ
County Mercer
Area Robbinsville Twp (21112)
Zoning RRT1
Direction Northeast
Rooms
Other Rooms Living Room, Dining Room, Primary Bedroom, Bedroom 2, Bedroom 3, Bedroom 4, Kitchen, Game Room, Family Room, Basement, Breakfast Room, Office, Bathroom 2, Primary Bathroom
Basement Full, Partially Finished, Poured Concrete
Interior
Interior Features Additional Stairway, Built-Ins, Ceiling Fan(s), Crown Moldings, Family Room Off Kitchen, Kitchen - Eat-In, Kitchen - Island, Primary Bath(s), Pantry, Recessed Lighting, Skylight(s), Soaking Tub, Upgraded Countertops, Wainscotting, Wood Floors
Hot Water Natural Gas
Heating Forced Air, Zoned
Cooling Central A/C, Multi Units, Zoned
Flooring Hardwood
Fireplaces Number 1
Fireplaces Type Wood, Stone
Equipment Built-In Microwave, Dishwasher, Dryer, Microwave, Refrigerator, Stainless Steel Appliances, Stove, Washer, Water Heater
Furnishings No
Fireplace Y
Window Features Double Pane
Appliance Built-In Microwave, Dishwasher, Dryer, Microwave, Refrigerator, Stainless Steel Appliances, Stove, Washer, Water Heater
Heat Source Natural Gas
Laundry Basement
Exterior
Exterior Feature Patio(s)
Parking Features Garage - Side Entry, Garage Door Opener
Garage Spaces 4.0
Pool Heated, In Ground
Utilities Available Cable TV Available, Under Ground
Water Access N
View Trees/Woods
Roof Type Shingle
Accessibility None
Porch Patio(s)
Attached Garage 2
Total Parking Spaces 4
Garage Y
Building
Story 2
Sewer Public Sewer
Water Public
Architectural Style Colonial
Level or Stories 2
Additional Building Above Grade, Below Grade
New Construction N
Schools
Elementary Schools Sharon E.S.
Middle Schools Pond Road Middle
High Schools Robbinsville
School District Robbinsville Twp
Others
HOA Fee Include Common Area Maintenance
Senior Community No
Tax ID 12-00009 05-00010 12
Ownership Fee Simple
SqFt Source Assessor
Acceptable Financing Conventional, Cash
Listing Terms Conventional, Cash
Financing Conventional,Cash
Special Listing Condition Standard
Read Less

Bought with Danielle Spilatore • Callaway Henderson Sotheby's Int'l-Princeton
GET MORE INFORMATION





