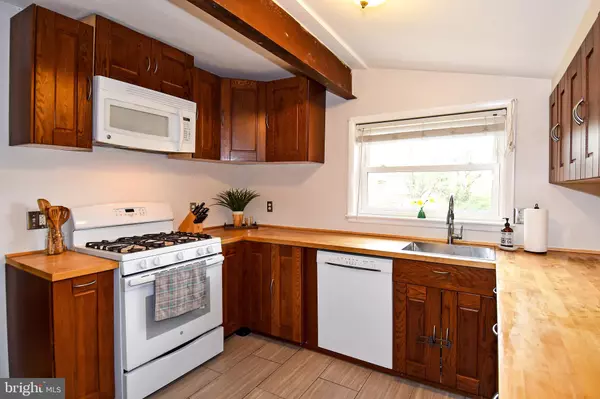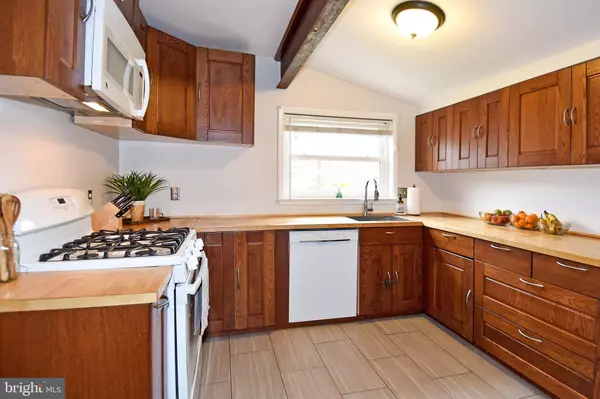For more information regarding the value of a property, please contact us for a free consultation.
1404 30TH ST SE Washington, DC 20020
Want to know what your home might be worth? Contact us for a FREE valuation!

Our team is ready to help you sell your home for the highest possible price ASAP
Key Details
Sold Price $575,000
Property Type Single Family Home
Sub Type Detached
Listing Status Sold
Purchase Type For Sale
Square Footage 1,968 sqft
Price per Sqft $292
Subdivision Hill Crest
MLS Listing ID DCDC464202
Sold Date 06/05/20
Style Split Foyer
Bedrooms 4
Full Baths 3
HOA Y/N N
Abv Grd Liv Area 1,108
Originating Board BRIGHT
Year Built 1966
Annual Tax Amount $2,368
Tax Year 2019
Lot Size 5,007 Sqft
Acres 0.11
Property Description
Beautiful, well-maintained all brick home in Hill Crest much larger than it looks from the outside. Enjoy hardwood floors throughout the main level, exposed brick in the foyer, a separate dining area, spacious living room, a large master bedroom with newly renovated en-suite bathroom and a walk-in closet(!). The additional three bedrooms are all very spacious and the two additional full bathrooms have also been newly renovated. The renovated kitchen offers plenty of counter and cabinet space for those who love to cook. The lower level offers a large family room and walks-out to the huge brick patio and amazing back yard. The perimeter lighting and fire pit area make the back yard a perfect space for outdoor entertaining all year round. Special green features such as rain barrels, a large rain tote and water-saving bathroom fixtures help reduce water costs while the transferrable solar panels (on the new roof) make a big dent in your electric bill. Only one block to the Metro bus at the corner of 30th and Penn Ave. and 1.5 miles to Potomac Ave Metro. Walk to the new Planet Fitness at the Shops at Penn Hill. Minutes to Nationals Stadium, Fort Dupont Park, the SW Waterfront and more!
Location
State DC
County Washington
Zoning R-1-B
Rooms
Basement Walkout Level, Windows, Sump Pump, Rear Entrance, Fully Finished, Daylight, Full, Garage Access
Main Level Bedrooms 2
Interior
Interior Features Ceiling Fan(s), Carpet, Crown Moldings, Dining Area, Primary Bath(s), Walk-in Closet(s), Window Treatments, Wood Floors
Hot Water Tankless
Heating Forced Air
Cooling Central A/C, Ceiling Fan(s)
Flooring Wood, Ceramic Tile, Carpet
Equipment Built-In Microwave, Disposal, Dryer - Front Loading, ENERGY STAR Dishwasher, ENERGY STAR Clothes Washer, Dryer - Gas, Dual Flush Toilets, Exhaust Fan, Humidifier, Oven/Range - Gas, Refrigerator, Water Heater - Tankless
Fireplace N
Window Features Double Hung,Screens,Vinyl Clad
Appliance Built-In Microwave, Disposal, Dryer - Front Loading, ENERGY STAR Dishwasher, ENERGY STAR Clothes Washer, Dryer - Gas, Dual Flush Toilets, Exhaust Fan, Humidifier, Oven/Range - Gas, Refrigerator, Water Heater - Tankless
Heat Source Natural Gas
Laundry Lower Floor
Exterior
Exterior Feature Patio(s)
Parking Features Garage Door Opener, Garage - Front Entry
Garage Spaces 2.0
Fence Rear, Privacy
Utilities Available Cable TV
Water Access N
Roof Type Architectural Shingle
Accessibility None
Porch Patio(s)
Attached Garage 1
Total Parking Spaces 2
Garage Y
Building
Story 2
Sewer Public Sewer
Water Public
Architectural Style Split Foyer
Level or Stories 2
Additional Building Above Grade, Below Grade
New Construction N
Schools
Elementary Schools Randle Highlands
Middle Schools Sousa
High Schools Anacostia Senior
School District District Of Columbia Public Schools
Others
Pets Allowed Y
Senior Community No
Tax ID 5544//0024
Ownership Fee Simple
SqFt Source Assessor
Security Features Carbon Monoxide Detector(s),Smoke Detector
Acceptable Financing Cash, Conventional, FHA, VA
Horse Property N
Listing Terms Cash, Conventional, FHA, VA
Financing Cash,Conventional,FHA,VA
Special Listing Condition Standard
Pets Allowed No Pet Restrictions
Read Less

Bought with Jaime Willis • Compass
GET MORE INFORMATION





