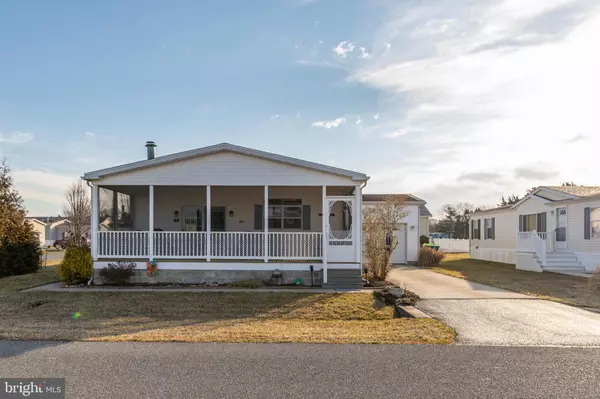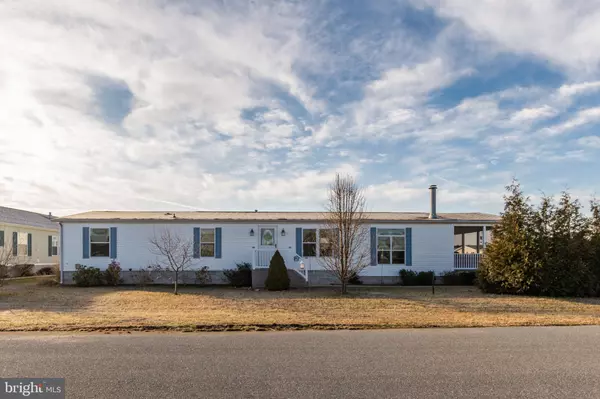For more information regarding the value of a property, please contact us for a free consultation.
2 KINGS CROSSING #52541 Lewes, DE 19958
Want to know what your home might be worth? Contact us for a FREE valuation!

Our team is ready to help you sell your home for the highest possible price ASAP
Key Details
Sold Price $168,000
Property Type Single Family Home
Sub Type Detached
Listing Status Sold
Purchase Type For Sale
Square Footage 1,748 sqft
Price per Sqft $96
Subdivision Sussex West Mhp
MLS Listing ID DESU178000
Sold Date 05/19/21
Style Ranch/Rambler
Bedrooms 3
Full Baths 2
HOA Fees $2/ann
HOA Y/N Y
Abv Grd Liv Area 1,748
Originating Board BRIGHT
Land Lease Amount 575.0
Land Lease Frequency Monthly
Year Built 2005
Annual Tax Amount $667
Tax Year 2020
Property Description
Welcome to Sussex West, a very well-kept community located minutes from Historic Lewes, Lewes Beach & the Henlopen State Park. Home currently has an offer as of 3/18, contingent upon the Sale of their home. Please feel free to make an appointment to see this lovely home. There are so many features that makes this a great choice for a Year-Round Home or a Second Home for Beach Fun. It has an Open floor plan with family room just off the kitchen that has a wood burning fireplace plus a living room with dining area. All of this is open to spacious kitchen with island. A separate Laundry Room leads to a One car garage. Owners installed a cinder block foundation (no skirting on this home that can crack or blow away) on the home and there is drywall throughout. The spacious owners bedroom measures 13x16 and has a walk- in closet and attached bath with both a shower and a soaking tub. There is Pergo flooring in Kitchen and Family room, and recently the owners installed Luxury vinyl plank flooring in both baths along with new vanity faucets and new lighting. There is a spacious screened porch measuring 12' x 28' that will expand your warm weather living space. Both the Washer and Dryer was just replaced in 2021. Come see this lovely home in the Lewes zip code just minutes to Lewes Beach, Henlopen State Park & the Cape May Ferry. Begin enjoying the slower pace and quality of life in Sussex County Delaware. The Community offers a beautiful Indoor Pool (for an additional monthly fee of $15.) as well as an outdoor pool at their Sister community, Colonial East, behind Panera Bread.
Location
State DE
County Sussex
Area Lewes Rehoboth Hundred (31009)
Zoning RESIDENTIAL
Rooms
Other Rooms Living Room, Dining Room, Bedroom 2, Bedroom 3, Kitchen, Family Room, Bedroom 1, Laundry, Bathroom 1, Bathroom 2, Screened Porch
Main Level Bedrooms 3
Interior
Interior Features Carpet, Ceiling Fan(s), Combination Dining/Living, Entry Level Bedroom, Family Room Off Kitchen, Floor Plan - Open, Kitchen - Island, Soaking Tub, Stall Shower, Walk-in Closet(s), Window Treatments, Kitchen - Eat-In, Tub Shower
Hot Water Electric
Heating Forced Air
Cooling Central A/C
Flooring Carpet, Laminated
Fireplaces Number 1
Fireplaces Type Corner, Wood
Equipment Built-In Microwave, Dishwasher, Dryer - Electric, Oven/Range - Electric, Refrigerator, Washer, Water Heater, Stainless Steel Appliances
Furnishings No
Fireplace Y
Window Features Double Pane,Screens
Appliance Built-In Microwave, Dishwasher, Dryer - Electric, Oven/Range - Electric, Refrigerator, Washer, Water Heater, Stainless Steel Appliances
Heat Source Natural Gas
Laundry Main Floor
Exterior
Exterior Feature Porch(es), Screened
Parking Features Garage - Front Entry, Garage Door Opener
Garage Spaces 4.0
Water Access N
Roof Type Fiberglass
Accessibility None
Porch Porch(es), Screened
Road Frontage Private
Attached Garage 1
Total Parking Spaces 4
Garage Y
Building
Lot Description Corner
Story 1
Foundation Block, Crawl Space
Sewer Public Sewer
Water Public
Architectural Style Ranch/Rambler
Level or Stories 1
Additional Building Above Grade, Below Grade
Structure Type Dry Wall
New Construction N
Schools
School District Cape Henlopen
Others
Senior Community Yes
Age Restriction 55
Tax ID 334-5.00-167.0052541
Ownership Land Lease
SqFt Source Estimated
Special Listing Condition Standard
Read Less

Bought with LANA WARFIELD • Berkshire Hathaway HomeServices PenFed Realty
GET MORE INFORMATION





