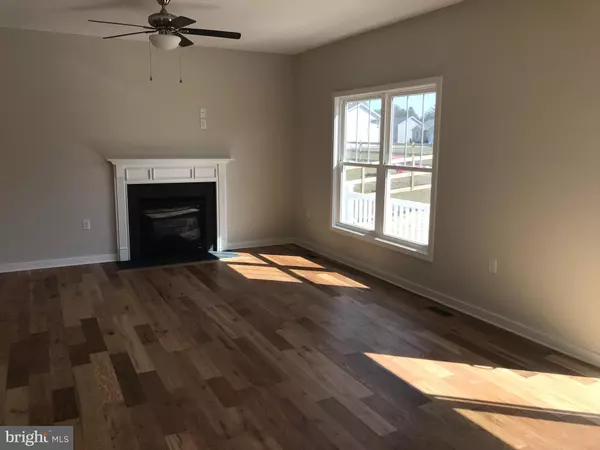For more information regarding the value of a property, please contact us for a free consultation.
TOULOUSE LN #LOT 149 Martinsburg, WV 25403
Want to know what your home might be worth? Contact us for a FREE valuation!

Our team is ready to help you sell your home for the highest possible price ASAP
Key Details
Sold Price $299,000
Property Type Single Family Home
Sub Type Detached
Listing Status Sold
Purchase Type For Sale
Square Footage 2,050 sqft
Price per Sqft $145
Subdivision Red Hill
MLS Listing ID WVBE178672
Sold Date 03/15/21
Style Colonial
Bedrooms 4
Full Baths 2
Half Baths 1
HOA Fees $12/ann
HOA Y/N Y
Abv Grd Liv Area 2,050
Originating Board BRIGHT
Year Built 2020
Tax Year 2019
Lot Size 7,840 Sqft
Acres 0.18
Property Description
Currently under construction, this beautiful Colonial Home on .18 acre lot. Main floor features a family/dining room with hardwood flooring and a gas fireplace. The hardwood floors extend into the generous kitchen with granite countertops and stainless steel appliances. Master Suite w/walk-in closet, bath with separate shower/tub and a cultured marble double sink occupies one corner of the second floor, Three other generously sized bedrooms, a second bath and laundry fill the rest of the second floor. Cabinetry in kitchen and baths are hardwood boxed cabinets with cushion close doors featuring Lifetime Guaranteed brushed nickel plumbing fixtures, and ceramic tile flooring. If you need more room the full unfinished basement is rough-in ready for a bath and additional living space. Be in your BRAND NEW DREAM HOUSE within a few weeks!!
Location
State WV
County Berkeley
Rooms
Other Rooms Dining Room, Primary Bedroom, Bedroom 2, Bedroom 3, Bedroom 4, Kitchen, Family Room, Basement, Laundry, Bathroom 2, Primary Bathroom
Basement Daylight, Partial, Full, Outside Entrance, Rough Bath Plumb, Unfinished
Interior
Interior Features Breakfast Area, Carpet, Ceiling Fan(s), Combination Kitchen/Dining, Primary Bath(s), Soaking Tub, Stall Shower, Tub Shower, Upgraded Countertops, Walk-in Closet(s), Wood Floors
Hot Water Electric
Heating Heat Pump(s)
Cooling Central A/C, Heat Pump(s), Zoned
Flooring Hardwood, Carpet, Ceramic Tile
Fireplaces Number 1
Fireplaces Type Gas/Propane
Equipment Built-In Microwave, Dishwasher, Disposal, Stove, Refrigerator, Icemaker, Stainless Steel Appliances
Fireplace Y
Window Features Double Hung,Energy Efficient,Low-E,Screens,Vinyl Clad
Appliance Built-In Microwave, Dishwasher, Disposal, Stove, Refrigerator, Icemaker, Stainless Steel Appliances
Heat Source Electric
Laundry Hookup, Upper Floor
Exterior
Parking Features Garage - Front Entry
Garage Spaces 2.0
Utilities Available Under Ground
Water Access N
Roof Type Architectural Shingle
Accessibility None
Attached Garage 2
Total Parking Spaces 2
Garage Y
Building
Story 2
Foundation Concrete Perimeter, Passive Radon Mitigation
Sewer Public Sewer
Water Public
Architectural Style Colonial
Level or Stories 2
Additional Building Above Grade
Structure Type Dry Wall,9'+ Ceilings
New Construction Y
Schools
School District Berkeley County Schools
Others
Senior Community No
Tax ID 0204179014900000
Ownership Fee Simple
SqFt Source Estimated
Acceptable Financing Cash, Conventional, FHA, USDA, VA
Horse Property N
Listing Terms Cash, Conventional, FHA, USDA, VA
Financing Cash,Conventional,FHA,USDA,VA
Special Listing Condition Standard
Read Less

Bought with Joshua Starnes • Shoberg Real Estate, Inc.
GET MORE INFORMATION





