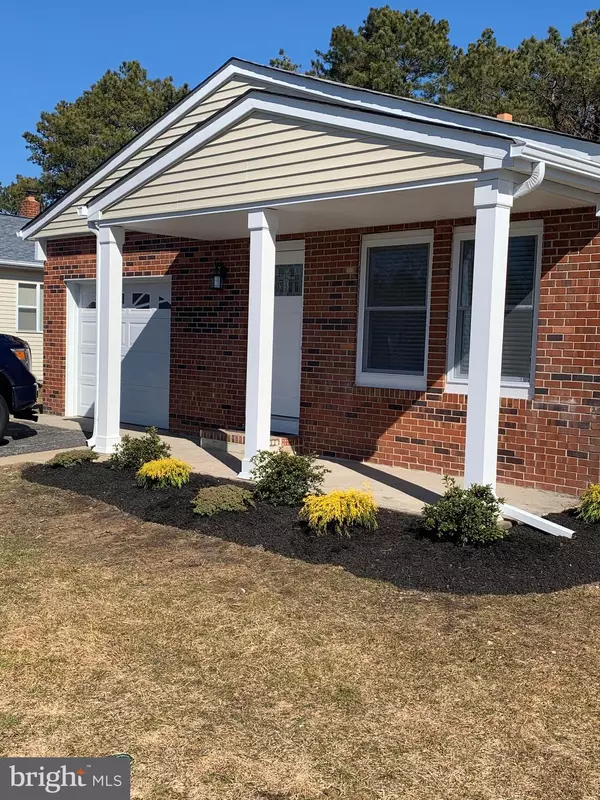For more information regarding the value of a property, please contact us for a free consultation.
134 PRINCE CHARLES DR Toms River, NJ 08757
Want to know what your home might be worth? Contact us for a FREE valuation!

Our team is ready to help you sell your home for the highest possible price ASAP
Key Details
Sold Price $285,000
Property Type Condo
Sub Type Condo/Co-op
Listing Status Sold
Purchase Type For Sale
Square Footage 1,328 sqft
Price per Sqft $214
Subdivision Holiday City - Holiday Heights
MLS Listing ID NJOC407462
Sold Date 04/01/21
Style Ranch/Rambler
Bedrooms 2
Full Baths 2
Condo Fees $50/qua
HOA Y/N N
Abv Grd Liv Area 1,328
Originating Board BRIGHT
Year Built 1986
Annual Tax Amount $3,404
Tax Year 2020
Lot Size 6,050 Sqft
Acres 0.14
Lot Dimensions 55.00 x 110.00
Property Description
''REMODELED HOME'' shows exceptional workmanship and attention given to the smallest of details. This 2 BED/2 BATH boasts new front columns, new vinyl siding, engineered thick flooring throughout, recessed lighting, crown molding, rounded wall framing, new HVAC, windows, new exterior/interior doors. State of the art kitchen with 42'' white cabinetry, GE SS Appliances, granite counters, soft close drawers/cabinets. Wide tiled floor with bonus counter like cabinetry for your small kitchen appliances. Bathrooms include new vanities, floor to ceiling tiles in master bath shower stall, upgraded bath fixtures and shower seat. The rear yard offers an oversized cement patio the full width of the home. Walking distance to the Holiday Heights Clubhouse. Won't Last!
Location
State NJ
County Ocean
Area Berkeley Twp (21506)
Zoning PRRC
Rooms
Main Level Bedrooms 2
Interior
Interior Features Attic
Hot Water Natural Gas
Heating Baseboard - Hot Water
Cooling Central A/C
Flooring Hardwood, Slate
Equipment Dishwasher, Dryer
Appliance Dishwasher, Dryer
Heat Source Natural Gas
Exterior
Exterior Feature Patio(s)
Amenities Available Club House, Community Center, Pool - Outdoor
Water Access N
Roof Type Shingle
Accessibility None
Porch Patio(s)
Garage N
Building
Story 1
Sewer Public Sewer
Water Public, Well
Architectural Style Ranch/Rambler
Level or Stories 1
Additional Building Above Grade, Below Grade
New Construction N
Others
HOA Fee Include Lawn Maintenance,Pool(s),Snow Removal,Trash
Senior Community Yes
Age Restriction 55
Tax ID 06-00010 11-00006
Ownership Fee Simple
SqFt Source Assessor
Acceptable Financing Cash, Conventional, FHA, VA
Listing Terms Cash, Conventional, FHA, VA
Financing Cash,Conventional,FHA,VA
Special Listing Condition Standard
Read Less

Bought with Sonia D. Macyshyn • RE/MAX New Beginnings Realty
GET MORE INFORMATION





