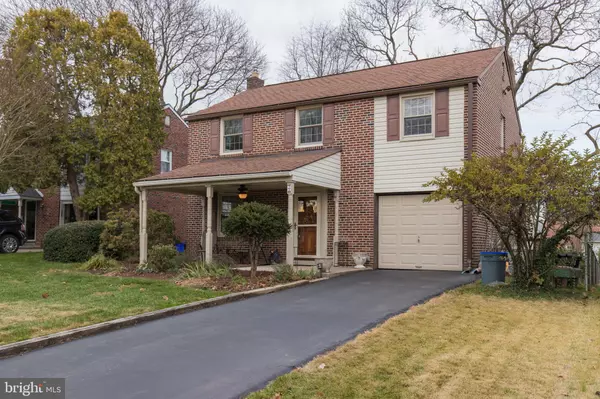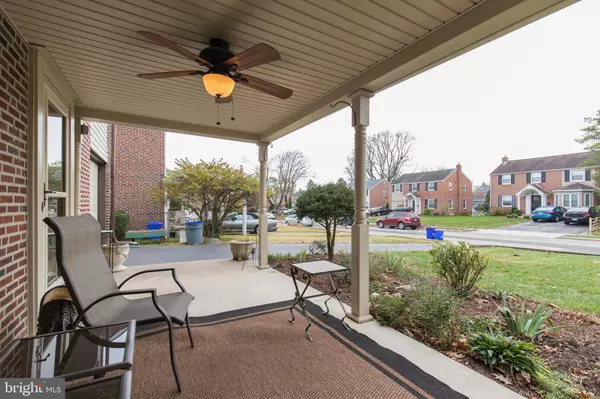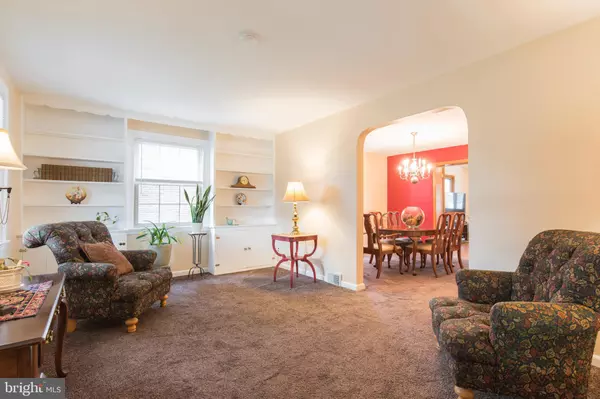For more information regarding the value of a property, please contact us for a free consultation.
4 ANNABELLA AVE Havertown, PA 19083
Want to know what your home might be worth? Contact us for a FREE valuation!

Our team is ready to help you sell your home for the highest possible price ASAP
Key Details
Sold Price $423,000
Property Type Single Family Home
Sub Type Detached
Listing Status Sold
Purchase Type For Sale
Square Footage 1,862 sqft
Price per Sqft $227
Subdivision Manoa
MLS Listing ID PADE529338
Sold Date 01/14/21
Style Colonial
Bedrooms 3
Full Baths 2
Half Baths 1
HOA Y/N N
Abv Grd Liv Area 1,862
Originating Board BRIGHT
Year Built 1950
Annual Tax Amount $7,250
Tax Year 2019
Lot Size 5,793 Sqft
Acres 0.13
Lot Dimensions 50.00 x 120.00
Property Description
Welcome Home to this stunning 3-bedroom 2.5 bath home, located in the sought-after Manoa section of Havertown. Upon approach you will appreciate the landscaping with perennial gardens and flowering shrubs, and a young specimen planting of two Merlot Redbud trees, surrounding a perfect area for relaxing on the covered front porch with lighted ceiling fan. Enter the tiled entryway to the cozy Living Room accented with built-in shelving and storage cabinets, continuing to a full Dining Room with French doors into the Great Room and separate entrance to the Kitchen. The updated custom Kitchen with recessed lighting, granite counter-tops, tile back-splash, and newer appliances flows into a large Great Room with Cathedral Ceiling, Pella Windows that include a Bay Window and Skylight. This Great Room allows for spacious Family Room and Breakfast areas with lighted ceiling fan and recessed lighting. It also offers a spacious Full Bathroom with linen closet and newer vanity. Large double-door closet offers plenty of room for hanging coats and shelves for storage. Mudroom/Laundry Room features additional storage and convenient side exit. This Great Room also has a separate HVAC system with its own thermostat. Exiting out the sliding glass doors from the Great Room takes you to the newer spacious deck overlooking the landscaped yard with a seasoned privacy hedge and perennial gardens a perfect place for entertaining or relaxing with your morning coffee! On the second level, you will find a recently updated Master Bedroom with newer Andersen Renewal windows with thermal heat resistant panes and newer wall-to-wall carpeting and newer Hunter ceiling fan. The second and third bedrooms are freshly painted and carpeted and also have ceiling fans. The Full Hall Bath has been freshly painted. All of the rooms have spacious closets with built-in shelving, including one with a walk-in closet. Hallway access to new drop-down stairs to fully floored attic for even more storage and a new attic fan to keep the house cool in the heat of the summer! Not to be missed, accessed via the kitchen are steps down to the finished basement, which includes a Recreation Room with a built-in bar and a separate Utility Room that can be used for a work area or possibly an upright additional freezer. There is also a updated Half Bath, another side room with double doors with shelving for storage and a utility sink, a pantry closet and a game closet. Most rooms have been freshly painted, Hardwood floors throughout with newly refinished hardwood in Great Room and Kitchen, as well as wall-to-wall carpeting in Living Room, Dining Room and Bedrooms. The driveway has been recently sealed. The Full-Size Garage with built-in shelving offers an abundance of storage! New exterior motion-activated LED lighting offers both security and convenient nighttime visibility. All this and award-winning Haverford Township School District and Convenience to all major highways. Nothing for you to do as this home is ready for its new owner to move in, entertain and make new memories. Schedule your appointment and view the upcoming virtual tours and pictures! This home is a Must See!! You will be impressed!
Location
State PA
County Delaware
Area Haverford Twp (10422)
Zoning RESIDENTIAL
Rooms
Other Rooms Living Room, Dining Room, Kitchen, Basement, Great Room, Laundry
Basement Full, Partially Finished
Interior
Interior Features Attic, Bar, Carpet, Ceiling Fan(s), Skylight(s), Stall Shower, Walk-in Closet(s), Wood Floors
Hot Water Electric
Heating Forced Air
Cooling Central A/C
Flooring Hardwood, Carpet
Equipment Dishwasher, Dryer, Microwave, Refrigerator, Washer, Water Heater
Fireplace N
Window Features Bay/Bow,Skylights
Appliance Dishwasher, Dryer, Microwave, Refrigerator, Washer, Water Heater
Heat Source Natural Gas
Laundry Main Floor
Exterior
Fence Rear
Utilities Available Cable TV
Water Access N
Accessibility None
Garage N
Building
Story 2
Sewer Public Sewer
Water Public
Architectural Style Colonial
Level or Stories 2
Additional Building Above Grade, Below Grade
New Construction N
Schools
Elementary Schools Lynnewood
Middle Schools Haverford
High Schools Haverford Senior
School District Haverford Township
Others
Pets Allowed Y
Senior Community No
Tax ID 22-01-00063-00
Ownership Fee Simple
SqFt Source Assessor
Acceptable Financing Conventional, Cash, FHA
Horse Property N
Listing Terms Conventional, Cash, FHA
Financing Conventional,Cash,FHA
Special Listing Condition Standard
Pets Allowed No Pet Restrictions
Read Less

Bought with Florence Bazhaw • Keller Williams Real Estate - Media
GET MORE INFORMATION





