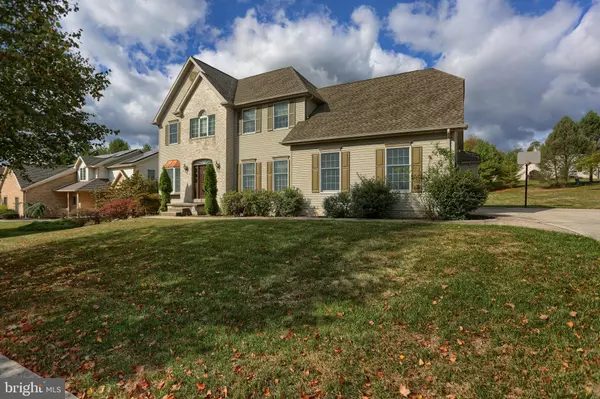For more information regarding the value of a property, please contact us for a free consultation.
4410 SAYBROOK LN Harrisburg, PA 17110
Want to know what your home might be worth? Contact us for a FREE valuation!

Our team is ready to help you sell your home for the highest possible price ASAP
Key Details
Sold Price $335,000
Property Type Single Family Home
Sub Type Detached
Listing Status Sold
Purchase Type For Sale
Square Footage 3,666 sqft
Price per Sqft $91
Subdivision Saybrook Meadows
MLS Listing ID PADA120746
Sold Date 07/28/20
Style Colonial
Bedrooms 4
Full Baths 2
Half Baths 2
HOA Y/N N
Abv Grd Liv Area 2,606
Originating Board BRIGHT
Year Built 1995
Annual Tax Amount $6,723
Tax Year 2020
Lot Size 0.463 Acres
Acres 0.46
Property Description
Welcome to this charming 4 BR, 2 full BA, 2 half BA home in Susquehanna Township. Features over 3600 sq ft; includes Hardwood flooring, Eat-in kitchen w/ large island, ample cabinetry, granite countertops, dishwasher, disposal, microwave, refrigerator, family room w/wood burning fireplace/mantel, formal dining room w/crown molding and wainscoting, Living room 9' ceilings, large windows bring in plenty of natural light, main floor laundry, ceramic tile in foyer, 2nd floor carpet, French doors to large master bedroom, sitting area, walk-in closet, master bath w/whirlpool tub, double sinks, tile flooring, 3 additional nicely sized bedrooms, 2/with vaulted ceilings. Roof 2012, Hot Water Heater 2012, Geothermal heat pump, Andersen double-paned, insulated windows, spacious lower level finished family room, 3 car garage, 1st floor sliding glass door opens to large backyard/deck, beautiful sidewalk setting in Saybrook Meadows, conveniently located and close to interstates, shopping!
Location
State PA
County Dauphin
Area Susquehanna Twp (14062)
Zoning RESIDENTIAL
Rooms
Other Rooms Living Room, Dining Room, Primary Bedroom, Bedroom 2, Bedroom 3, Kitchen, Family Room, Basement, Bedroom 1, Laundry, Bathroom 1, Bathroom 2, Primary Bathroom, Half Bath
Basement Full
Interior
Interior Features Breakfast Area, Chair Railings, Crown Moldings, Family Room Off Kitchen, Kitchen - Island, Stall Shower, Recessed Lighting, Window Treatments, Walk-in Closet(s)
Heating Central, Forced Air
Cooling Central A/C
Fireplaces Number 1
Fireplaces Type Fireplace - Glass Doors, Wood
Equipment Built-In Microwave, Dishwasher, Oven/Range - Electric, Refrigerator
Fireplace Y
Appliance Built-In Microwave, Dishwasher, Oven/Range - Electric, Refrigerator
Heat Source Electric, Geo-thermal
Laundry Main Floor
Exterior
Exterior Feature Deck(s)
Parking Features Garage - Side Entry, Inside Access, Oversized
Garage Spaces 3.0
Water Access N
Accessibility None
Porch Deck(s)
Attached Garage 3
Total Parking Spaces 3
Garage Y
Building
Lot Description Open
Story 2
Sewer Public Sewer
Water Public
Architectural Style Colonial
Level or Stories 2
Additional Building Above Grade, Below Grade
New Construction N
Schools
High Schools Susquehanna Township
School District Susquehanna Township
Others
Senior Community No
Tax ID 62-009-226-000-0000
Ownership Fee Simple
SqFt Source Assessor
Security Features Security System,Smoke Detector,Motion Detectors
Acceptable Financing Cash, Conventional, FHA, VA
Horse Property N
Listing Terms Cash, Conventional, FHA, VA
Financing Cash,Conventional,FHA,VA
Special Listing Condition Standard
Read Less

Bought with Anpi Poudyal • EXP Realty, LLC
GET MORE INFORMATION





