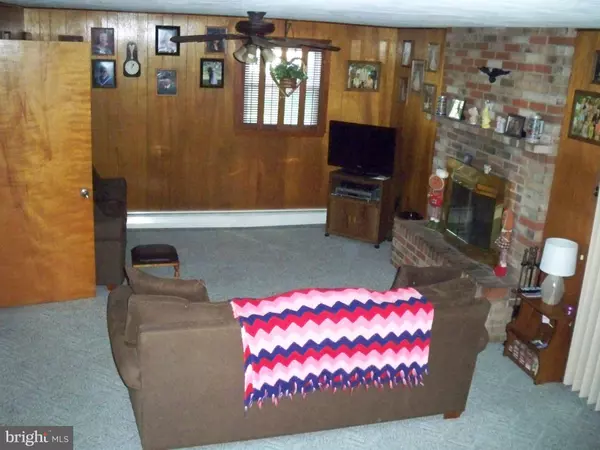For more information regarding the value of a property, please contact us for a free consultation.
1811 2ND ST Langhorne, PA 19047
Want to know what your home might be worth? Contact us for a FREE valuation!

Our team is ready to help you sell your home for the highest possible price ASAP
Key Details
Sold Price $280,000
Property Type Single Family Home
Sub Type Detached
Listing Status Sold
Purchase Type For Sale
Square Footage 1,250 sqft
Price per Sqft $224
Subdivision Langhorne Gdns
MLS Listing ID PABU483796
Sold Date 01/17/20
Style Split Level
Bedrooms 4
Full Baths 1
Half Baths 1
HOA Y/N N
Abv Grd Liv Area 1,250
Originating Board BRIGHT
Year Built 1963
Annual Tax Amount $4,431
Tax Year 2019
Lot Size 10,125 Sqft
Acres 0.23
Lot Dimensions 135.00 x 75.00
Property Description
Unique Langhorne Split-Level Single Family Home. Well maintained & Loved. Cathedral ceilings in living room, Eat in kitchen. Formal dining room. Roof & Plywood replaced 12/03/2012 existing roof was removed. New oil Burnham Boiler installed 10/07/1991. Rear screened porch, Corner Lot. Convenient to shopping, schools and major roadways. Fireplace in Family Room is capped and non-working. Gas or Electric insert could be installed if Buyers want a working fireplace. Parking in driveway an additional parking spaces in front of property. Nice quiet residential neighborhood.
Location
State PA
County Bucks
Area Middletown Twp (10122)
Zoning R2
Direction Northwest
Rooms
Other Rooms Living Room, Dining Room, Primary Bedroom, Bedroom 2, Bedroom 3, Kitchen, Family Room, Basement, Laundry, Bathroom 1
Basement Partial
Interior
Interior Features Carpet, Ceiling Fan(s), Family Room Off Kitchen, Kitchen - Eat-In, Window Treatments
Hot Water Oil, S/W Changeover
Heating Baseboard - Hot Water, Summer/Winter Changeover
Cooling Window Unit(s)
Flooring Carpet, Hardwood, Vinyl
Fireplaces Number 1
Fireplaces Type Non-Functioning
Equipment Washer, Dryer - Electric, Refrigerator
Fireplace Y
Appliance Washer, Dryer - Electric, Refrigerator
Heat Source Oil
Laundry Basement
Exterior
Fence Chain Link
Utilities Available Cable TV
Water Access N
View Street
Roof Type Asbestos Shingle
Street Surface Paved
Accessibility None
Road Frontage Boro/Township
Garage N
Building
Lot Description Corner
Story 3+
Foundation Block
Sewer Public Sewer
Water Public
Architectural Style Split Level
Level or Stories 3+
Additional Building Above Grade, Below Grade
Structure Type Cathedral Ceilings
New Construction N
Schools
Elementary Schools Oliver Heckman
Middle Schools Maple Point
High Schools Neshaminy
School District Neshaminy
Others
Pets Allowed Y
Senior Community No
Tax ID 22-044-061-002
Ownership Fee Simple
SqFt Source Assessor
Security Features Smoke Detector,Carbon Monoxide Detector(s)
Acceptable Financing Cash, Conventional, FHA, VA
Horse Property N
Listing Terms Cash, Conventional, FHA, VA
Financing Cash,Conventional,FHA,VA
Special Listing Condition Standard
Pets Allowed No Pet Restrictions
Read Less

Bought with Janice E Redwanowski • BHHS Fox & Roach-Newtown
GET MORE INFORMATION





