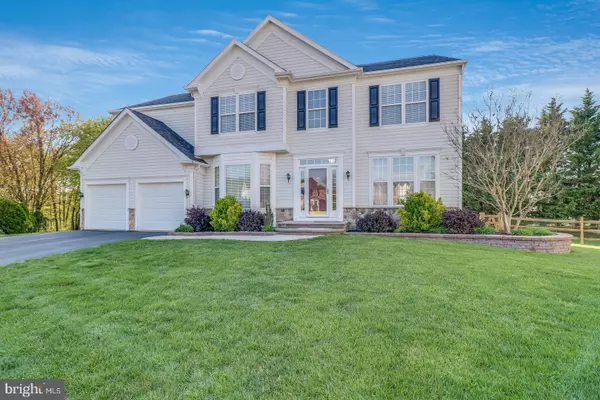For more information regarding the value of a property, please contact us for a free consultation.
6 GRAHAM CT Middletown, DE 19709
Want to know what your home might be worth? Contact us for a FREE valuation!

Our team is ready to help you sell your home for the highest possible price ASAP
Key Details
Sold Price $550,000
Property Type Single Family Home
Sub Type Detached
Listing Status Sold
Purchase Type For Sale
Square Footage 4,590 sqft
Price per Sqft $119
Subdivision The Legends
MLS Listing ID DENC524942
Sold Date 07/27/21
Style Colonial
Bedrooms 5
Full Baths 3
Half Baths 1
HOA Fees $6/ann
HOA Y/N Y
Abv Grd Liv Area 3,875
Originating Board BRIGHT
Year Built 2000
Annual Tax Amount $3,899
Tax Year 2021
Lot Size 0.390 Acres
Acres 0.39
Lot Dimensions 50.50 x 126.00
Property Description
Have you been looking for a 5 bedroom 3.5 bath home on a golf course but not... FORRRRE sure I have the perfect home for you. Let me take you through the awesome stuff first. All major components are less than 2 yrs old. You're in a cul-de-sac with no neighbors behind you. You also get a 4 season sunroom with its own hvac system. The home has dual zone hvac so every room in the house is comfortable. In addition to the 5 bedrooms and 3.5 baths you also have a huge finished basement with egress. The rest of the layout is par for the course, large entry way flanked by a private office and living room. Large dining room off the kitchen and opens up to the family room. Upper level has 4 large bedrooms including a large master bedroom and bathroom with soaking tub and separate shower. Don't want to tell you too much more as seeing is believing. This house is a can't miss and is guaranteed to be a whole in one. Book your tour today as this card will get filled up quick.
Location
State DE
County New Castle
Area South Of The Canal (30907)
Zoning 23R-2
Rooms
Basement Full, Fully Finished, Windows
Interior
Interior Features Carpet, Ceiling Fan(s), Chair Railings, Crown Moldings, Dining Area, Family Room Off Kitchen, Formal/Separate Dining Room, Kitchen - Gourmet, Kitchen - Island, Pantry, Wood Floors
Hot Water Electric
Heating Forced Air, Zoned
Cooling Central A/C, Zoned
Flooring Carpet, Ceramic Tile, Hardwood
Fireplaces Number 1
Fireplace Y
Heat Source Natural Gas
Exterior
Exterior Feature Enclosed, Screened
Parking Features Garage - Front Entry
Garage Spaces 2.0
Fence Vinyl
Utilities Available Natural Gas Available
Water Access N
View Golf Course
Roof Type Architectural Shingle,Pitched,Shingle
Accessibility None
Porch Enclosed, Screened
Attached Garage 2
Total Parking Spaces 2
Garage Y
Building
Lot Description Backs to Trees, Cul-de-sac, Landscaping
Story 2
Foundation Concrete Perimeter
Sewer Public Sewer
Water Public
Architectural Style Colonial
Level or Stories 2
Additional Building Above Grade, Below Grade
New Construction N
Schools
School District Appoquinimink
Others
Senior Community No
Tax ID 23-002.00-243
Ownership Fee Simple
SqFt Source Assessor
Acceptable Financing Cash, Conventional, FHA, USDA, VA
Horse Property N
Listing Terms Cash, Conventional, FHA, USDA, VA
Financing Cash,Conventional,FHA,USDA,VA
Special Listing Condition Standard
Read Less

Bought with Maretia Jean Ferrine • Patterson-Schwartz-Middletown
GET MORE INFORMATION





