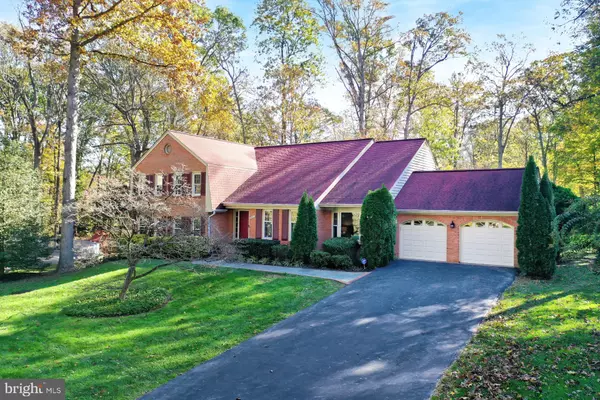For more information regarding the value of a property, please contact us for a free consultation.
6111 HOUSATONIC CT Fairfax Station, VA 22039
Want to know what your home might be worth? Contact us for a FREE valuation!

Our team is ready to help you sell your home for the highest possible price ASAP
Key Details
Sold Price $875,000
Property Type Single Family Home
Sub Type Detached
Listing Status Sold
Purchase Type For Sale
Square Footage 3,743 sqft
Price per Sqft $233
Subdivision Fairfax Station
MLS Listing ID VAFX1162760
Sold Date 11/30/20
Style Split Level
Bedrooms 4
Full Baths 3
Half Baths 1
HOA Fees $18/ann
HOA Y/N Y
Abv Grd Liv Area 2,864
Originating Board BRIGHT
Year Built 1980
Annual Tax Amount $7,905
Tax Year 2020
Lot Size 0.630 Acres
Acres 0.63
Property Description
Welcome to 6111 Housatonic Court in Fairfax Station, VA. Over 3,500 square feet, nestled on a leafy, quiet cul-de-sac street, this lovingly maintained and freshly updated brick front interior split level 'Cherrywood' model, sitting on a beautiful 0.63 acre lot, beckons it's new owners. Take the well manicured, hardscaped pathway to the cozy front stoop and step inside where you are welcomed with beautiful sprawling hardwood floors. To the right you step into the sunken formal living room with vaulted ceiling following into the formal dining room, also with vaulted ceiling, new modern chandelier, crisp moldings, and fabulous natural light. Convenient and stylish entertaining pantry leads you into either the oversized laundry room complete with washer and dryer and garage access, or into the gourmet chef's kitchen with stunning provincial style cabinetry, quality stainless steel appliances and gleaming granite countertops with tons of cabinetry, countertop space and bonus eat-in informal dining area. It is here that you will find yourself drawn to the serene backyard that awaits. Step outside onto the trex deck and marvel at the beauty beyond with mature trees and some wonderful, useable lawn area: a rare find in Fairfax Station. Back inside you're greeted by the informal great room with accent brick wall playing host to the wood burning stove, making lazy evenings super cozy and convenient with entertaining bar area. A first floor main bedroom/office/den room with a spacious closet and direct access to the main level full bathroom completes this level. Take the hardwood stairs to the upper level where you will find 3 generous sized bedrooms each with great closet space that share the hallway bathroom before stepping into the main bedroom, with its own seating area, ample closets and spacious bathroom; it's the ideal owner's retreat. Last but by far from least is the lower level with huge, versatile recreation room, half bathroom, tons of storage, wet bar area and direct lower level access to the brick patio beyond. This home is just lovely! FRESH PAINT AND NEW CARPET THROUGHOUT, APEX TRIPLE-PLY WINDOWS - 2011, ROOF AND SIDING - 2012, HVAC - AIR -2019, FURNACE 2009. Public water, septic for # bedrooms. Convenient location close to FFX CTY PKWY, 66, VRE, shopping, dining, entertaining and school pyramid. Fabulous community pool and tennis courts. DUE ON MARKET 11/6/2020. Open Saturday and Sunday, offers due by noon 11/9/2020.
Location
State VA
County Fairfax
Zoning 030
Rooms
Basement Partially Finished, Interior Access, Walkout Level
Interior
Interior Features Carpet, Ceiling Fan(s), Window Treatments, Wood Stove
Hot Water Natural Gas
Heating Central, Forced Air
Cooling Central A/C, Ceiling Fan(s)
Flooring Carpet, Hardwood, Ceramic Tile
Fireplaces Number 1
Fireplaces Type Brick
Equipment Built-In Microwave, Cooktop, Dishwasher, Disposal, Dryer, Washer, Humidifier, Icemaker, Oven - Wall, Refrigerator
Fireplace Y
Appliance Built-In Microwave, Cooktop, Dishwasher, Disposal, Dryer, Washer, Humidifier, Icemaker, Oven - Wall, Refrigerator
Heat Source Natural Gas
Exterior
Exterior Feature Brick, Deck(s)
Garage Garage Door Opener, Garage - Front Entry, Inside Access
Garage Spaces 4.0
Utilities Available Natural Gas Available
Amenities Available Common Grounds, Jog/Walk Path, Pool Mem Avail, Tennis Courts
Waterfront N
Water Access N
Roof Type Composite,Shingle
Accessibility None
Porch Brick, Deck(s)
Parking Type Attached Garage, Driveway
Attached Garage 2
Total Parking Spaces 4
Garage Y
Building
Story 3
Sewer Septic = # of BR
Water Public
Architectural Style Split Level
Level or Stories 3
Additional Building Above Grade, Below Grade
New Construction N
Schools
Elementary Schools Oak View
Middle Schools Robinson Secondary School
High Schools Robinson Secondary School
School District Fairfax County Public Schools
Others
HOA Fee Include Common Area Maintenance,Management,Reserve Funds,Snow Removal
Senior Community No
Tax ID 0764 08 0105
Ownership Fee Simple
SqFt Source Assessor
Horse Property N
Special Listing Condition Standard
Read Less

Bought with Julie A Brodie • Engel & Volkers Tysons
GET MORE INFORMATION





