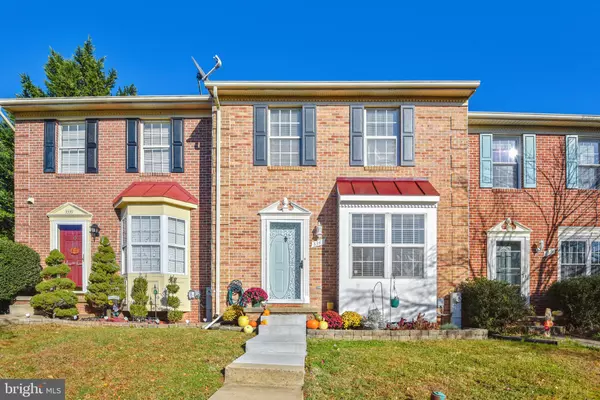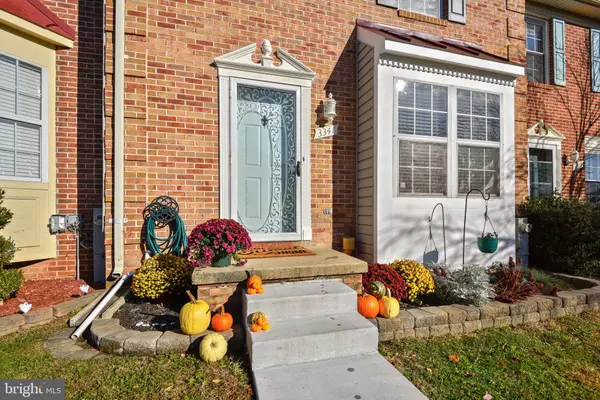For more information regarding the value of a property, please contact us for a free consultation.
3341 CHEVERLY CT Abingdon, MD 21009
Want to know what your home might be worth? Contact us for a FREE valuation!

Our team is ready to help you sell your home for the highest possible price ASAP
Key Details
Sold Price $220,000
Property Type Townhouse
Sub Type Interior Row/Townhouse
Listing Status Sold
Purchase Type For Sale
Square Footage 1,214 sqft
Price per Sqft $181
Subdivision Constant Friendship
MLS Listing ID MDHR240420
Sold Date 01/06/20
Style Colonial
Bedrooms 3
Full Baths 2
HOA Fees $70/mo
HOA Y/N Y
Abv Grd Liv Area 1,214
Originating Board BRIGHT
Year Built 1990
Annual Tax Amount $1,899
Tax Year 2019
Lot Size 2,003 Sqft
Acres 0.05
Property Description
Sweet Constant Friendship Townhome that is HGTV ready! This bright and sunny townhome comes with Gleaming hardwood floors throughout and Large living room with a box window- the perfect window seat! or use as Formal dining / Living room combo. Spacious kitchen has double window by table area and glass door to the deck overlooking trees. Brand new granite countertops and SS appliances! Hardwood stairs lead up to the bedrooms with a Dual entry hall bath. Finished lower level with full bath, walkout, and Custom built in bar area for entertaining! Move right in and make yourself at home.
Location
State MD
County Harford
Zoning R3
Rooms
Other Rooms Dining Room, Bedroom 2, Bedroom 3, Kitchen, Family Room, Basement, Bedroom 1, Laundry, Bathroom 1
Basement Fully Finished, Walkout Level
Interior
Interior Features Attic, Bar, Carpet, Ceiling Fan(s), Combination Dining/Living, Kitchen - Eat-In, Wood Floors
Heating Heat Pump(s)
Cooling Central A/C
Fireplaces Number 1
Fireplaces Type Corner, Free Standing, Other
Equipment Built-In Microwave, Built-In Range, Dishwasher, Disposal, Dryer - Electric, Oven/Range - Electric, Stainless Steel Appliances, Washer, Water Heater
Fireplace Y
Appliance Built-In Microwave, Built-In Range, Dishwasher, Disposal, Dryer - Electric, Oven/Range - Electric, Stainless Steel Appliances, Washer, Water Heater
Heat Source Electric
Laundry Basement
Exterior
Fence Fully, Privacy, Wood
Water Access N
View Trees/Woods
Accessibility None
Garage N
Building
Story 2
Sewer Public Sewer
Water Public
Architectural Style Colonial
Level or Stories 2
Additional Building Above Grade, Below Grade
New Construction N
Schools
Elementary Schools Abingdon
Middle Schools Edgewood
High Schools Edgewood
School District Harford County Public Schools
Others
Senior Community No
Tax ID 1301215043
Ownership Fee Simple
SqFt Source Assessor
Acceptable Financing Cash, Conventional, FHA, VA
Horse Property N
Listing Terms Cash, Conventional, FHA, VA
Financing Cash,Conventional,FHA,VA
Special Listing Condition Standard
Read Less

Bought with Joseph M Moran • Long & Foster Real Estate, Inc.
GET MORE INFORMATION





