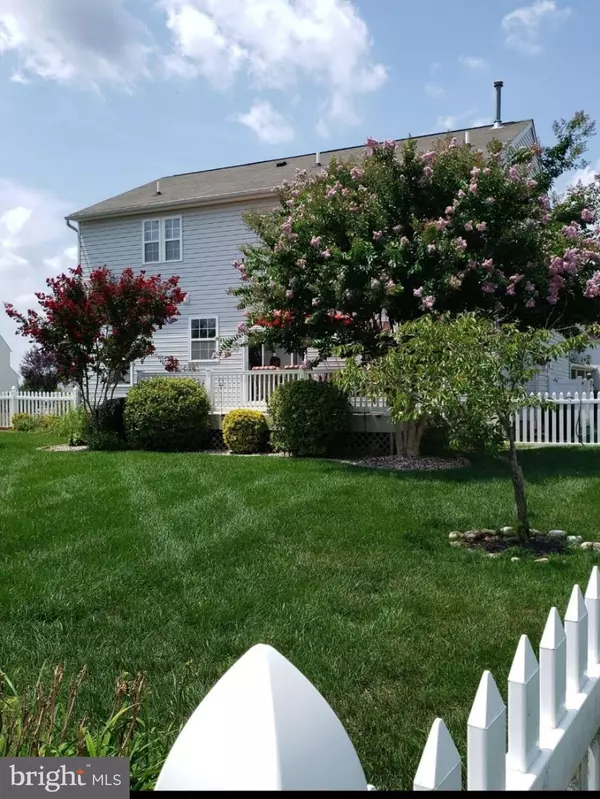For more information regarding the value of a property, please contact us for a free consultation.
409 WINDROW WAY Magnolia, DE 19962
Want to know what your home might be worth? Contact us for a FREE valuation!

Our team is ready to help you sell your home for the highest possible price ASAP
Key Details
Sold Price $349,900
Property Type Single Family Home
Sub Type Detached
Listing Status Sold
Purchase Type For Sale
Square Footage 2,123 sqft
Price per Sqft $164
Subdivision Resrv Chestnut Ridge
MLS Listing ID DEKT246168
Sold Date 04/19/21
Style Colonial
Bedrooms 4
Full Baths 2
Half Baths 1
HOA Fees $34/ann
HOA Y/N Y
Abv Grd Liv Area 2,123
Originating Board BRIGHT
Year Built 2008
Annual Tax Amount $1,679
Tax Year 2020
Lot Size 0.299 Acres
Acres 0.3
Lot Dimensions 93.08 x 140.00
Property Description
Now is your chance to own this beautiful well maintained home in the Reserve at Chestnut Ridge. This home offers 4 Bedrooms, 2 Full baths and a first floor Powder Room. You have plenty of space to entertain in the open concept Kitchen/ Great Room, Dining Room and Front Living Room Area. The home offers hardwood floors on the first floor in the Great Room, Kitchen, Dining Room, Front Living Room and Powder Room. The Second Floor offers Carpeting in hallways and all bedrooms. The Master Bath has dual vanity sinks, a soaking tub and separate shower. The well designed kitchen is complete with granite countertops, and island and stainless steel appliances. The homes interior and exterior are well maintained. The extensive landscaping includes an irrigation system. You can entertain your family or friends on the composite deck off the great room. The deck leads to the large fenced rear yard. The rear yard backs up to part of the common area for the development. You have plenty of storage in the shed included on the property. This home also has a full unfinished basement for future living space or extra storage. The large driveway leads to the two car garage. The driveway has parking for 4 vehicles. The Reserve at Chestnut Ridge Development offers a community pool and clubhouse. Schedule your showing today to view this home! Do not miss the opportunity to make this home your home!
Location
State DE
County Kent
Area Caesar Rodney (30803)
Zoning AC
Direction Northwest
Rooms
Basement Full, Unfinished
Interior
Interior Features Carpet, Ceiling Fan(s), Combination Kitchen/Living, Dining Area, Family Room Off Kitchen, Kitchen - Island, Pantry, Upgraded Countertops, Walk-in Closet(s), Water Treat System, Wood Floors
Hot Water Natural Gas
Heating Forced Air
Cooling Central A/C
Flooring Hardwood, Carpet, Ceramic Tile, Vinyl
Fireplaces Number 1
Fireplaces Type Gas/Propane, Mantel(s)
Equipment Dishwasher, Disposal, Dryer, Microwave, Washer, Water Heater, Stainless Steel Appliances, Oven/Range - Gas, Refrigerator
Furnishings No
Fireplace Y
Window Features Screens
Appliance Dishwasher, Disposal, Dryer, Microwave, Washer, Water Heater, Stainless Steel Appliances, Oven/Range - Gas, Refrigerator
Heat Source Natural Gas
Laundry Upper Floor
Exterior
Exterior Feature Porch(es), Deck(s)
Parking Features Garage Door Opener
Garage Spaces 6.0
Fence Vinyl
Utilities Available Electric Available, Natural Gas Available, Phone Available, Cable TV Available, Sewer Available, Water Available
Water Access N
Roof Type Shingle
Accessibility 2+ Access Exits
Porch Porch(es), Deck(s)
Attached Garage 2
Total Parking Spaces 6
Garage Y
Building
Lot Description Backs - Open Common Area, Level, Rear Yard, SideYard(s)
Story 2
Foundation Concrete Perimeter
Sewer Public Sewer
Water Public
Architectural Style Colonial
Level or Stories 2
Additional Building Above Grade, Below Grade
Structure Type Dry Wall
New Construction N
Schools
Elementary Schools Star Hill
High Schools Caesar Rodney
School District Caesar Rodney
Others
Pets Allowed Y
Senior Community No
Tax ID NM-00-12101-02-5600-000
Ownership Fee Simple
SqFt Source Assessor
Security Features Security System
Acceptable Financing Cash, Conventional, FHA, USDA, VA
Horse Property N
Listing Terms Cash, Conventional, FHA, USDA, VA
Financing Cash,Conventional,FHA,USDA,VA
Special Listing Condition Standard
Pets Allowed Number Limit
Read Less

Bought with Michael F Lenoir Jr. • Keller Williams Realty Central-Delaware
GET MORE INFORMATION





