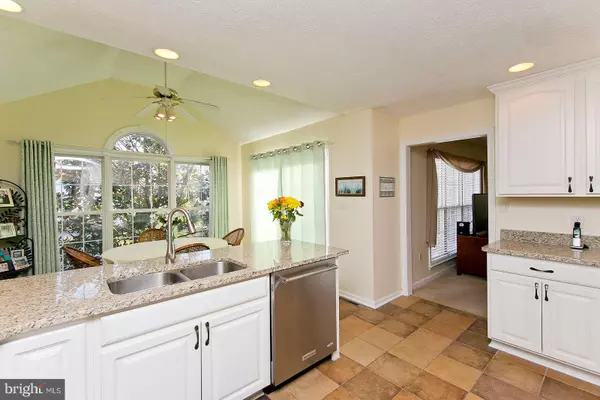For more information regarding the value of a property, please contact us for a free consultation.
127 DRIFTWOOD DR Stephens City, VA 22655
Want to know what your home might be worth? Contact us for a FREE valuation!

Our team is ready to help you sell your home for the highest possible price ASAP
Key Details
Sold Price $390,000
Property Type Single Family Home
Sub Type Detached
Listing Status Sold
Purchase Type For Sale
Square Footage 3,439 sqft
Price per Sqft $113
Subdivision Woodside Estates
MLS Listing ID VAFV163476
Sold Date 05/18/21
Style Colonial
Bedrooms 4
Full Baths 3
Half Baths 1
HOA Fees $16/ann
HOA Y/N Y
Abv Grd Liv Area 2,303
Originating Board BRIGHT
Year Built 1997
Annual Tax Amount $1,900
Tax Year 2020
Property Description
Please be sure to bring and wear your masks in consideration of Covid protection procedures. Beautiful Colonial in popular Woodside Estates is waiting to greet its new Owner with a welcoming wrap around front porch. This 4 bedroom, 3-1/2 bath house has so much to offer and has been meticulously cared for. From the remodeled kitchen w/SS appliances, new master bath, newer A/C, newer roof, new sump pump, newer hot water heater to the beautiful outside spaces, this home is move-in ready! The upper level features 4 spacious bedrooms with 2 full baths. Hardwood floors grace the formal living and dining rooms while the new kitchen has tile flooring. First floor Den is a generous size yet a cozy space for gatherings around the fireplace. Lots of large windows allow plenty of sunshine into the breakfast room with cathedral ceiling and Den. Deck off the kitchen is perfect for outside entertaining! The Lower level has a huge family room in addition to a full bath and a room which could be used as a bedroom or extra storage. Lower level also has a separate area which would provide for a great home office. You won't be disappointed!
Location
State VA
County Frederick
Zoning RP
Rooms
Other Rooms Living Room, Dining Room, Primary Bedroom, Bedroom 2, Bedroom 3, Bedroom 4, Kitchen, Family Room, Laundry, Bonus Room
Basement Full, Fully Finished, Improved, Outside Entrance, Sump Pump, Walkout Stairs, Windows
Interior
Interior Features Breakfast Area, Carpet, Ceiling Fan(s), Floor Plan - Traditional, Kitchen - Eat-In, Kitchen - Gourmet, Kitchen - Table Space, Pantry, Upgraded Countertops, Walk-in Closet(s), Wood Floors
Hot Water Electric
Heating Forced Air
Cooling Central A/C
Fireplaces Number 1
Fireplaces Type Fireplace - Glass Doors
Equipment Built-In Microwave, Dishwasher, Disposal, Dryer, Dryer - Electric, Exhaust Fan, Icemaker, Oven - Self Cleaning, Refrigerator, Washer, Oven/Range - Gas
Fireplace Y
Appliance Built-In Microwave, Dishwasher, Disposal, Dryer, Dryer - Electric, Exhaust Fan, Icemaker, Oven - Self Cleaning, Refrigerator, Washer, Oven/Range - Gas
Heat Source Natural Gas
Laundry Upper Floor
Exterior
Parking Features Garage - Front Entry, Garage Door Opener, Inside Access
Garage Spaces 2.0
Utilities Available Electric Available, Natural Gas Available, Sewer Available, Water Available
Water Access N
Roof Type Architectural Shingle
Accessibility None
Attached Garage 2
Total Parking Spaces 2
Garage Y
Building
Story 3
Sewer Public Sewer
Water Public
Architectural Style Colonial
Level or Stories 3
Additional Building Above Grade, Below Grade
New Construction N
Schools
Elementary Schools Call School Board
Middle Schools Call School Board
High Schools Sherando
School District Frederick County Public Schools
Others
Senior Community No
Tax ID 86E 1 61
Ownership Fee Simple
SqFt Source Assessor
Acceptable Financing Conventional, Cash, FHA
Listing Terms Conventional, Cash, FHA
Financing Conventional,Cash,FHA
Special Listing Condition Standard
Read Less

Bought with Kristi D Cooper • ERA Oakcrest Realty, Inc.
GET MORE INFORMATION





