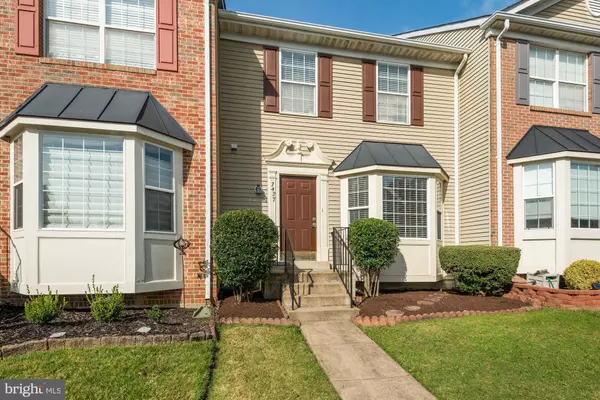For more information regarding the value of a property, please contact us for a free consultation.
7427 DIGBY GRN Alexandria, VA 22315
Want to know what your home might be worth? Contact us for a FREE valuation!

Our team is ready to help you sell your home for the highest possible price ASAP
Key Details
Sold Price $518,000
Property Type Townhouse
Sub Type Interior Row/Townhouse
Listing Status Sold
Purchase Type For Sale
Square Footage 1,770 sqft
Price per Sqft $292
Subdivision Kingstowne
MLS Listing ID VAFX1163846
Sold Date 01/15/21
Style Colonial
Bedrooms 3
Full Baths 2
Half Baths 1
HOA Fees $104/mo
HOA Y/N Y
Abv Grd Liv Area 1,370
Originating Board BRIGHT
Year Built 1994
Annual Tax Amount $5,349
Tax Year 2020
Lot Size 1,600 Sqft
Acres 0.04
Property Description
Freshly painted, new carpet and newly refinished hardwood floors make this 3 BR, 2.5BA home (including en suite primary bedroom and bath) ready to go! Fully finished lower level with gas Located in a quiet section of the community and backing to trees gives a sense of living in the country though the home is close to everything! Take in the seasonal changes from the deck off the kitchen or from the lower level patio. Kingstowne residents enjoy community centers, pools, miles of walking/jogging trails, sports and fitness centers and playgrounds for the kids. All this within easy access to the Springfield METRO, Old Towne and a short commute to Washington, DC. Two assigned parking spaces (#73 and 74) in front of the home.
Location
State VA
County Fairfax
Zoning 304
Rooms
Other Rooms Living Room, Dining Room, Primary Bedroom, Bedroom 2, Bedroom 3, Kitchen, Recreation Room, Bathroom 1
Basement Walkout Level
Interior
Interior Features Breakfast Area, Carpet, Ceiling Fan(s), Combination Dining/Living, Dining Area, Floor Plan - Traditional, Kitchen - Eat-In, Kitchen - Island, Recessed Lighting, Walk-in Closet(s), Wood Floors
Hot Water Natural Gas
Heating Forced Air
Cooling Ceiling Fan(s), Central A/C
Flooring Hardwood, Carpet, Ceramic Tile
Fireplaces Number 1
Equipment Built-In Range, Disposal, Dryer, Exhaust Fan, Oven/Range - Gas, Washer
Fireplace Y
Appliance Built-In Range, Disposal, Dryer, Exhaust Fan, Oven/Range - Gas, Washer
Heat Source Natural Gas
Laundry Basement
Exterior
Exterior Feature Deck(s), Patio(s)
Garage Spaces 4.0
Parking On Site 2
Utilities Available Electric Available, Cable TV Available, Natural Gas Available
Amenities Available Fitness Center, Jog/Walk Path, Pool - Outdoor, Tennis Courts, Tot Lots/Playground
Water Access N
View Trees/Woods, Street
Accessibility None
Porch Deck(s), Patio(s)
Total Parking Spaces 4
Garage N
Building
Lot Description Backs to Trees, Interior
Story 3
Sewer Public Sewer
Water Public
Architectural Style Colonial
Level or Stories 3
Additional Building Above Grade, Below Grade
Structure Type Dry Wall
New Construction N
Schools
Elementary Schools Lane
Middle Schools Hayfield Secondary School
High Schools Hayfield
School District Fairfax County Public Schools
Others
Pets Allowed Y
HOA Fee Include Management,Reserve Funds,Snow Removal,Trash
Senior Community No
Tax ID 0913 15 0075
Ownership Fee Simple
SqFt Source Assessor
Horse Property N
Special Listing Condition Standard
Pets Allowed No Pet Restrictions
Read Less

Bought with Melissa D Raffa • RE/MAX Realty Group
GET MORE INFORMATION





