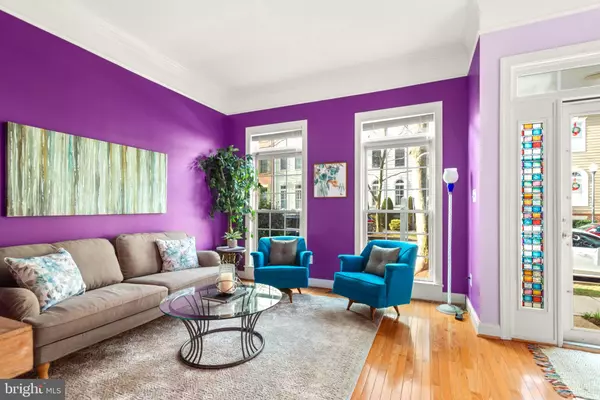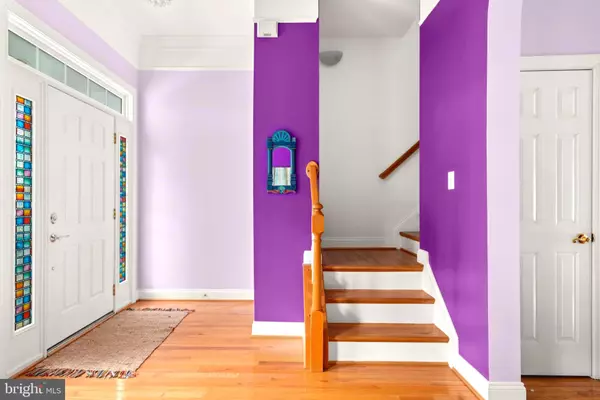For more information regarding the value of a property, please contact us for a free consultation.
306 INSPIRATION LN Gaithersburg, MD 20878
Want to know what your home might be worth? Contact us for a FREE valuation!

Our team is ready to help you sell your home for the highest possible price ASAP
Key Details
Sold Price $635,000
Property Type Townhouse
Sub Type Interior Row/Townhouse
Listing Status Sold
Purchase Type For Sale
Square Footage 1,804 sqft
Price per Sqft $351
Subdivision Lakelands
MLS Listing ID MDMC731476
Sold Date 02/05/21
Style Colonial
Bedrooms 2
Full Baths 3
Half Baths 1
HOA Fees $105/mo
HOA Y/N Y
Abv Grd Liv Area 1,804
Originating Board BRIGHT
Year Built 1999
Annual Tax Amount $7,630
Tax Year 2020
Lot Size 1,790 Sqft
Acres 0.04
Property Description
Welcome to 306 Inspiration Lane, a charming townhome with a brand new roof, on a quiet, tree-lined street nestled inside the sought-after Lakelands neighborhood. This remarkable home is located within walking distance to nearby Kentlands lively downtown area, Whole Foods Market, community amenities, a seasonal farmers market, the local post office and neighborhood schools. Enter the home through the covered front entry and find gleaming hardwood floors and elevated ceilings running throughout the main level. The cheery living room welcomes you with tall light-filled windows and decorative crown molding. A curved arch opens to the kitchen and provides an ideal open floor plan. The newly updated kitchen showcases custom maple cabinetry with top-of-the line Fisher-Paykel appliances and beautifully opens to the entire main level. Two large bedrooms with ample closet space, two full bathrooms and the conveniently located laundry room fill out the top floor. The lower level hosts a large recreation space, built-in office area and a spacious storage room. Don't forget the detached two car garage just behind the private patio. This home, in such a desirable location with a perfect floor plan is not to be missed!
Location
State MD
County Montgomery
Zoning MXD
Rooms
Other Rooms Living Room, Primary Bedroom, Kitchen, Family Room, Foyer, Study, Laundry, Recreation Room, Bathroom 2, Primary Bathroom, Full Bath, Half Bath
Basement Other, Fully Finished, Improved, Daylight, Partial
Interior
Interior Features Kitchen - Eat-In, Kitchen - Gourmet, Kitchen - Table Space, Recessed Lighting, Tub Shower, Upgraded Countertops, Wood Floors, Floor Plan - Traditional, Family Room Off Kitchen, Combination Kitchen/Living, Carpet
Hot Water Natural Gas
Heating Forced Air
Cooling Central A/C
Flooring Carpet, Hardwood
Fireplaces Number 1
Equipment Cooktop, Dryer, Disposal, Washer
Fireplace Y
Appliance Cooktop, Dryer, Disposal, Washer
Heat Source Natural Gas
Laundry Upper Floor
Exterior
Exterior Feature Patio(s)
Parking Features Garage - Rear Entry
Garage Spaces 2.0
Amenities Available Club House, Jog/Walk Path, Tennis Courts, Swimming Pool, Party Room
Water Access N
Roof Type Shake
Accessibility None
Porch Patio(s)
Total Parking Spaces 2
Garage Y
Building
Story 3
Sewer Public Sewer
Water Public
Architectural Style Colonial
Level or Stories 3
Additional Building Above Grade, Below Grade
Structure Type 9'+ Ceilings,Vaulted Ceilings
New Construction N
Schools
Elementary Schools Rachel Carson
Middle Schools Lakelands Park
High Schools Quince Orchard
School District Montgomery County Public Schools
Others
Senior Community No
Tax ID 160903225855
Ownership Fee Simple
SqFt Source Assessor
Special Listing Condition Standard
Read Less

Bought with Kyrsten Green • Compass
GET MORE INFORMATION





