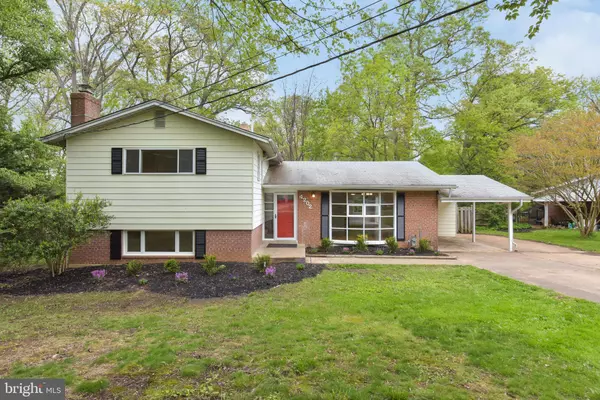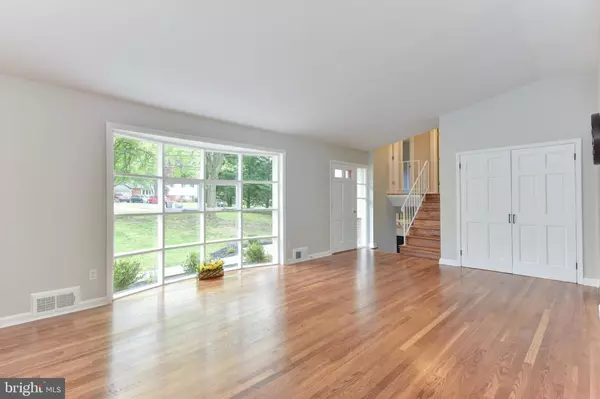For more information regarding the value of a property, please contact us for a free consultation.
4202 ADRIENNE DR Alexandria, VA 22309
Want to know what your home might be worth? Contact us for a FREE valuation!

Our team is ready to help you sell your home for the highest possible price ASAP
Key Details
Sold Price $600,000
Property Type Single Family Home
Sub Type Detached
Listing Status Sold
Purchase Type For Sale
Square Footage 1,616 sqft
Price per Sqft $371
Subdivision None Available
MLS Listing ID VAFX1125584
Sold Date 05/28/20
Style Split Level
Bedrooms 4
Full Baths 3
HOA Y/N N
Abv Grd Liv Area 1,616
Originating Board BRIGHT
Year Built 1958
Annual Tax Amount $6,252
Tax Year 2020
Lot Size 0.510 Acres
Acres 0.51
Property Description
Walk thru this home with this virtual open house link: https://youtu.be/-uC6fZMa_TU, or access it thru the virtual tour option. Renovated & move-in ready. Professional painting plus floor refinishing create a fresh palette. Step into a cheery living room flooded with light from a bay window. A cathedral ceiling contributes to an open floor plan. Cooking is a breeze in a remodeled kitchen large enough for an island seating 5 and filled with granite counters plus stainless appliances. Three solar tubes plus 3 sliding glass doors provide natural, mood-enhancing light. Walk up a few steps to 3 bedrooms and 3 updated baths. Relax in a newly carpeted den with fireplace and wall of closets. Use bedroom 4/bath 3 for an au pair or extended family. Rare fully permitted second kitchen plus laundry room. HVAC in 2019 and new gas HWH. Large crawl space for added storage. Fully fenced .51 acre wooded lot. There's plenty of room for grilling and outdoor living on a wrap-around deck-complete with gates to keep children and pets close by. Two sheds, one used as an office/work out space [needs permanent power connection] and another for storage. Situated in a quiet neighborhood near Ft. Belvoir and Mount Vernon, the home of George Washington. Easy commuting along the Potomac River via the George Washington Parkway, bus lines and Metro as well as I-95 and the Fairfax Parkway. Spend your free time in one of the many parks, or on the trails and bike paths. Don't miss an opportunity to buy a home with record low interest rates. HMS Home Warranty.
Location
State VA
County Fairfax
Zoning 120
Rooms
Other Rooms Living Room, Dining Room, Primary Bedroom, Bedroom 2, Bedroom 3, Bedroom 4, Kitchen, Family Room, Den, Laundry, Bathroom 1, Bathroom 3, Primary Bathroom
Basement Daylight, Full, Fully Finished, Outside Entrance, Walkout Level, Connecting Stairway, Heated, Interior Access, Side Entrance, Windows
Interior
Interior Features Carpet, Ceiling Fan(s), Family Room Off Kitchen, Floor Plan - Open, Kitchen - Island, Kitchen - Table Space, Kitchenette, Primary Bath(s), Recessed Lighting, Solar Tube(s), Upgraded Countertops, Walk-in Closet(s), Wood Floors, Wood Stove
Hot Water Natural Gas
Heating Programmable Thermostat, Forced Air
Cooling Ceiling Fan(s), Programmable Thermostat, Central A/C
Fireplaces Number 2
Equipment Built-In Microwave, Dishwasher, Disposal, Dryer - Front Loading, Exhaust Fan, Extra Refrigerator/Freezer, Icemaker, Oven/Range - Gas, Refrigerator, Stainless Steel Appliances, Washer
Appliance Built-In Microwave, Dishwasher, Disposal, Dryer - Front Loading, Exhaust Fan, Extra Refrigerator/Freezer, Icemaker, Oven/Range - Gas, Refrigerator, Stainless Steel Appliances, Washer
Heat Source Natural Gas
Exterior
Exterior Feature Deck(s), Patio(s), Porch(es)
Garage Spaces 5.0
Water Access N
Accessibility None
Porch Deck(s), Patio(s), Porch(es)
Total Parking Spaces 5
Garage N
Building
Story 3+
Sewer Public Sewer
Water Public
Architectural Style Split Level
Level or Stories 3+
Additional Building Above Grade, Below Grade
New Construction N
Schools
Elementary Schools Woodley Hills
Middle Schools Whitman
High Schools Mount Vernon
School District Fairfax County Public Schools
Others
Senior Community No
Tax ID 1101 11 0024
Ownership Fee Simple
SqFt Source Estimated
Special Listing Condition Standard
Read Less

Bought with Erin K. Jones • KW Metro Center
GET MORE INFORMATION





