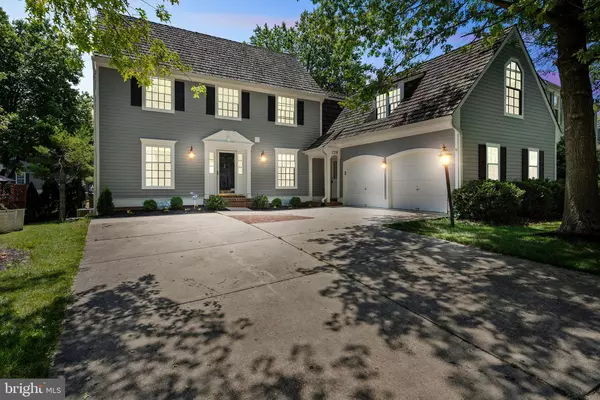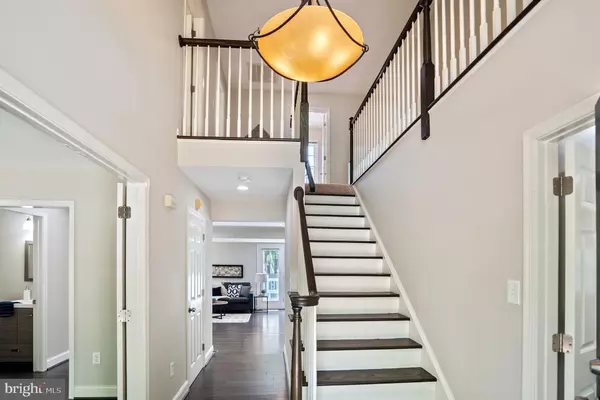For more information regarding the value of a property, please contact us for a free consultation.
220 MIDSUMMER CIR Gaithersburg, MD 20878
Want to know what your home might be worth? Contact us for a FREE valuation!

Our team is ready to help you sell your home for the highest possible price ASAP
Key Details
Sold Price $821,000
Property Type Single Family Home
Sub Type Detached
Listing Status Sold
Purchase Type For Sale
Square Footage 4,166 sqft
Price per Sqft $197
Subdivision Washingtonian Woods
MLS Listing ID MDMC714996
Sold Date 08/14/20
Style Colonial
Bedrooms 5
Full Baths 3
Half Baths 1
HOA Fees $74/mo
HOA Y/N Y
Abv Grd Liv Area 3,166
Originating Board BRIGHT
Year Built 1993
Annual Tax Amount $8,798
Tax Year 2019
Lot Size 7,494 Sqft
Acres 0.17
Property Description
**Absolutely Stunning** You are guaranteed to be impressed by this beautifully updated and modern, single family home in the beautiful Washingtonian Woods Community. The home offers so much modern charm, with upgrades including the all new kitchen with Custom white 42" Cabinets, Upgraded stainless steel appliances, and beautiful Quartz Calacatta countertops. The brand new hardwood floors flow throughout the main level. The bathrooms have been tastefully updated and are sure to impress with custom finishes. The home features a huge master suite with three large closets including a walk-in and an ensuite master bath with double vanities, separate shower and soaking tub. The basement is fully finished with a large rec room and additional bedroom and bath!! The rear feat offers a large deck which is perfect for entertaining guests, and leads to a fenced rear yard. This home is Centrally located with easy access to I-270, 370, 200 & 495 and is sure to impress!! Appointments are available in person as well as online!! Make an appt. today!!
Location
State MD
County Montgomery
Zoning MXD
Rooms
Other Rooms Living Room, Dining Room, Primary Bedroom, Bedroom 2, Bedroom 3, Bedroom 4, Bedroom 5, Kitchen, Family Room, Breakfast Room, Office, Recreation Room, Bathroom 2, Bathroom 3, Primary Bathroom, Half Bath
Basement Full, Fully Finished, Connecting Stairway
Interior
Interior Features Wood Floors, Walk-in Closet(s), Soaking Tub, Recessed Lighting, Primary Bath(s), Kitchen - Island, Formal/Separate Dining Room, Family Room Off Kitchen, Dining Area, Carpet
Hot Water Natural Gas
Cooling Central A/C
Fireplaces Number 1
Equipment Stainless Steel Appliances, Dishwasher, Disposal, Dryer, Oven/Range - Gas, Refrigerator, Washer, Water Heater, Microwave
Furnishings No
Fireplace Y
Appliance Stainless Steel Appliances, Dishwasher, Disposal, Dryer, Oven/Range - Gas, Refrigerator, Washer, Water Heater, Microwave
Heat Source Natural Gas
Exterior
Exterior Feature Deck(s)
Parking Features Garage - Side Entry, Inside Access
Garage Spaces 6.0
Water Access N
Roof Type Wood
Accessibility Other
Porch Deck(s)
Attached Garage 2
Total Parking Spaces 6
Garage Y
Building
Lot Description Front Yard, Landscaping, Level, Rear Yard
Story 3
Sewer Public Sewer
Water Public
Architectural Style Colonial
Level or Stories 3
Additional Building Above Grade, Below Grade
New Construction N
Schools
School District Montgomery County Public Schools
Others
Senior Community No
Tax ID 160902805712
Ownership Fee Simple
SqFt Source Assessor
Special Listing Condition Standard
Read Less

Bought with JoAnne Baick • Redfin Corp
GET MORE INFORMATION





