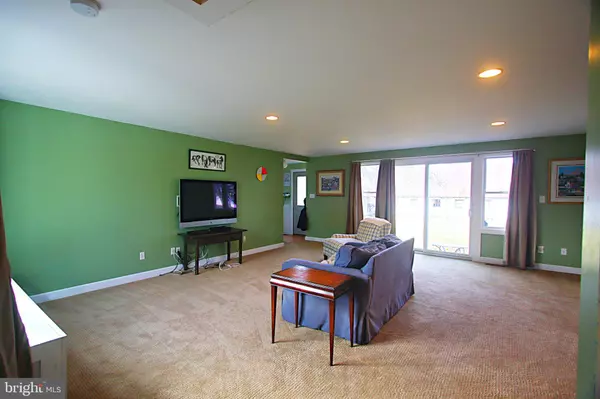For more information regarding the value of a property, please contact us for a free consultation.
74 WOODS RD Hightstown, NJ 08520
Want to know what your home might be worth? Contact us for a FREE valuation!

Our team is ready to help you sell your home for the highest possible price ASAP
Key Details
Sold Price $341,500
Property Type Single Family Home
Sub Type Detached
Listing Status Sold
Purchase Type For Sale
Square Footage 2,305 sqft
Price per Sqft $148
Subdivision Berwick Manor
MLS Listing ID NJME287802
Sold Date 01/28/20
Style Colonial
Bedrooms 4
Full Baths 3
HOA Y/N N
Abv Grd Liv Area 2,305
Originating Board BRIGHT
Year Built 1930
Annual Tax Amount $13,823
Tax Year 2019
Lot Size 0.775 Acres
Acres 0.77
Lot Dimensions 150.00 x 225.00
Property Description
Comfortable, country colonial located on quite street, offers both the privacy of country living and the benefit of being part of a nice development community. This light filled , 4 bedrooms , 3 full baths, home is located on a nice rectangular 3/4 of an acre lot, with an approx 4000 sf . Barn, plus 2, 2 car garages. The Barn offers plenty of potential, it can be used for a multitude of uses: to store cars, for a mechanic or landscaper etc. Most of the house was expanded 15 years ago, therefore all the electric and almost all the plumbing was updated, along with the 3 baths. The spacious light filled open floor plan, includes a spacious family rm, formal dining rm, eat in kitchen, bonus rm, spacious master br features jet tub, walk in closet and large sitting rm . Priced for a quick sale... hurry it would not last !!!!
Location
State NJ
County Mercer
Area East Windsor Twp (21101)
Zoning RA
Rooms
Other Rooms Kitchen
Basement Partial, Unfinished
Main Level Bedrooms 4
Interior
Heating Forced Air
Cooling Central A/C
Flooring Carpet, Ceramic Tile, Hardwood, Vinyl
Heat Source Natural Gas
Exterior
Parking Features Garage - Front Entry, Garage Door Opener
Garage Spaces 6.0
Water Access N
Accessibility None
Attached Garage 2
Total Parking Spaces 6
Garage Y
Building
Story 2
Sewer Public Sewer
Water Public
Architectural Style Colonial
Level or Stories 2
Additional Building Above Grade, Below Grade
New Construction N
Schools
School District East Windsor Regional Schools
Others
Pets Allowed Y
Senior Community No
Tax ID 01-00046-00023 01
Ownership Fee Simple
SqFt Source Estimated
Acceptable Financing Cash, Conventional, FHA, VA
Listing Terms Cash, Conventional, FHA, VA
Financing Cash,Conventional,FHA,VA
Special Listing Condition Standard
Pets Allowed No Pet Restrictions
Read Less

Bought with Joseph Gulino • Keller Williams Premier
GET MORE INFORMATION





