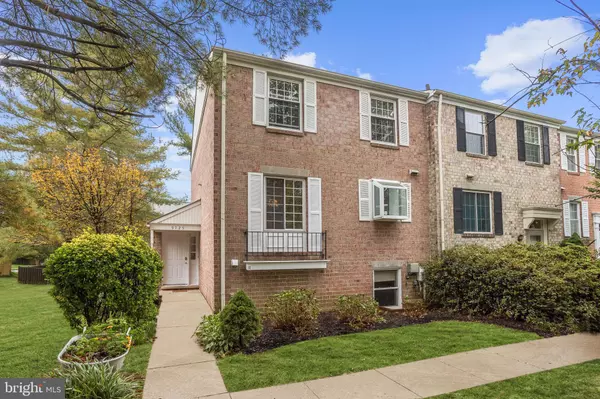For more information regarding the value of a property, please contact us for a free consultation.
9725 SUMMER PARK CT Columbia, MD 21046
Want to know what your home might be worth? Contact us for a FREE valuation!

Our team is ready to help you sell your home for the highest possible price ASAP
Key Details
Sold Price $375,000
Property Type Townhouse
Sub Type End of Row/Townhouse
Listing Status Sold
Purchase Type For Sale
Square Footage 2,508 sqft
Price per Sqft $149
Subdivision Village Of Kings Contrivance
MLS Listing ID MDHW286024
Sold Date 12/14/20
Style Colonial
Bedrooms 4
Full Baths 3
Half Baths 1
HOA Fees $37/ann
HOA Y/N Y
Abv Grd Liv Area 1,672
Originating Board BRIGHT
Year Built 1982
Annual Tax Amount $4,879
Tax Year 2020
Lot Size 2,090 Sqft
Acres 0.05
Property Description
Expansive all brick end unit townhome nestled in the Village of Kings Contrivance located close to everything Columbia has to offer! Updates include (2020): freshly painted interiors, newly installed carpeting, bathroom renovations, two new sliding doors, dryer, main water pipe, exterior shed, and HVAC (2016)! Tastefully updated kitchen (2020) boasts new quartz countertops, new appliances, breakfast bar, and a casual breakfast area. Large living room provides balcony access overlooking a fenced yard and tree lined view. An inviting dining room and a powder room conclude the main level. Travel upstairs to the sprawling primary bedroom embellished with double closets and a modern renovated bath. Two additional graciously sized bedrooms and a full bath complete the upper level! Relax and unwind in the lower level family room complemented with a wood burning fireplace and access to the rear fenced yard. A large fourth bedroom with a walk-in closet and sunbathed oversized windows, full bath, laundry room, and storage room finish out this amazing home. Well maintained wooded walking and bike paths lead to Patuxent Branch Trail. Neighborhood features walking paths, communal grounds and tot lots. Simply a must see!
Location
State MD
County Howard
Zoning NT
Direction South
Rooms
Other Rooms Living Room, Dining Room, Primary Bedroom, Bedroom 2, Bedroom 3, Bedroom 4, Kitchen, Family Room, Breakfast Room, Laundry, Storage Room, Primary Bathroom, Full Bath, Half Bath
Basement Fully Finished, Connecting Stairway, Daylight, Full, Heated, Improved, Interior Access, Outside Entrance, Rear Entrance, Walkout Level, Windows
Interior
Interior Features Attic, Breakfast Area, Carpet, Combination Dining/Living, Dining Area, Floor Plan - Open, Kitchen - Eat-In, Kitchen - Table Space, Primary Bath(s), Soaking Tub, Upgraded Countertops, Wood Floors, Other
Hot Water Electric
Heating Heat Pump(s), Programmable Thermostat
Cooling Central A/C, Programmable Thermostat, Whole House Fan
Flooring Hardwood, Carpet, Ceramic Tile, Concrete
Fireplaces Number 1
Equipment Built-In Microwave, Dishwasher, Disposal, Dryer - Front Loading, Energy Efficient Appliances, Exhaust Fan, Icemaker
Window Features Casement,Double Pane,Screens
Appliance Built-In Microwave, Dishwasher, Disposal, Dryer - Front Loading, Energy Efficient Appliances, Exhaust Fan, Icemaker
Heat Source Electric
Laundry Has Laundry, Lower Floor
Exterior
Exterior Feature Balcony, Patio(s)
Fence Rear
Water Access N
View Garden/Lawn, Trees/Woods
Roof Type Asphalt
Accessibility Other
Porch Balcony, Patio(s)
Garage N
Building
Lot Description Backs - Open Common Area, Landscaping, No Thru Street, Rear Yard, Other
Story 3
Sewer Public Sewer
Water Public
Architectural Style Colonial
Level or Stories 3
Additional Building Above Grade, Below Grade
Structure Type Dry Wall
New Construction N
Schools
Elementary Schools Guilford
Middle Schools Hammond
High Schools Hammond
School District Howard County Public School System
Others
Senior Community No
Tax ID 1416167991
Ownership Fee Simple
SqFt Source Assessor
Security Features Main Entrance Lock,Smoke Detector
Special Listing Condition Standard
Read Less

Bought with Richard J Gloekler • RE/MAX Executive
GET MORE INFORMATION





