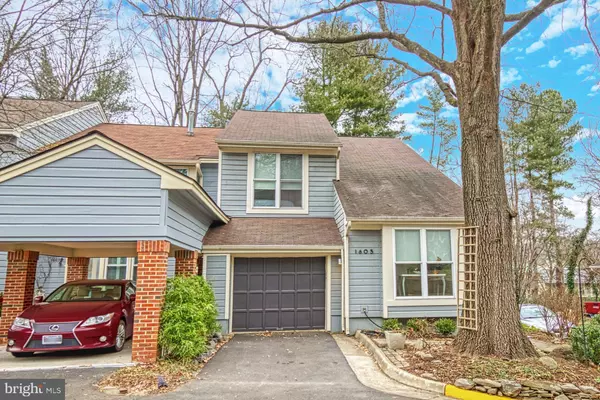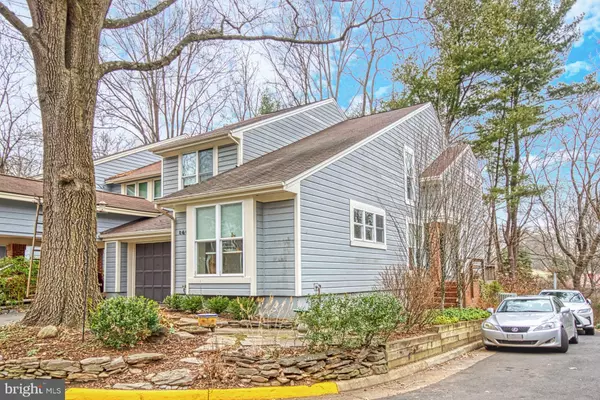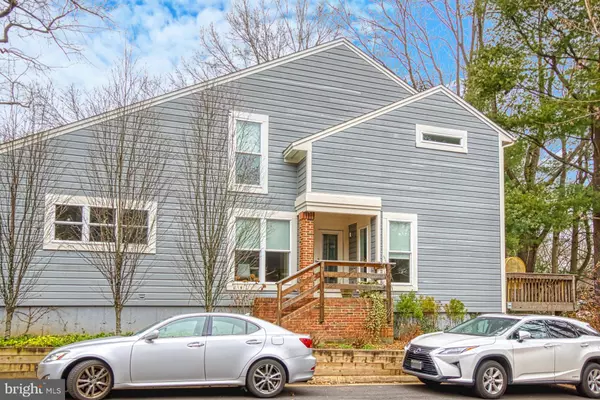For more information regarding the value of a property, please contact us for a free consultation.
1605 APRICOT CT Reston, VA 20190
Want to know what your home might be worth? Contact us for a FREE valuation!

Our team is ready to help you sell your home for the highest possible price ASAP
Key Details
Sold Price $685,500
Property Type Townhouse
Sub Type End of Row/Townhouse
Listing Status Sold
Purchase Type For Sale
Square Footage 2,873 sqft
Price per Sqft $238
Subdivision Orchard Green
MLS Listing ID VAFX1175484
Sold Date 01/29/21
Style Contemporary
Bedrooms 3
Full Baths 2
Half Baths 2
HOA Fees $59/ann
HOA Y/N Y
Abv Grd Liv Area 1,973
Originating Board BRIGHT
Year Built 1979
Annual Tax Amount $6,745
Tax Year 2020
Lot Size 2,439 Sqft
Acres 0.06
Property Description
Welcome home to a truly spectacular residence in Orchard Green Cluster! Residence: The owners of this home loved it and its location in the Lake Anne district of Reston. Built in 1979 and adjacent to Hidden Creek Country Club Golf Course the home offers fabulous, light-filled spaces for family living and entertaining. The home underwent a complete renovation to architectural standards. Totally updated from top to bottom, inside and out, everything has been done: updated kitchen, baths, flooring, windows and doors and art gallery grade lighting thru-out. This home offers almost 3,000 square feet over three finished levels and built in a time, and to a standard, not seen in newer homes: brick and block construction, hardwood floors thru-out + comfortable and warm GAS heat. Neighborhood: Tucked away in one of Reston’s most sought after neighborhoods, residents have the best of all worlds: walk to neighborhood pools, tennis, shopping and restaurants at Lake Anne Center (on the waterfront) and Reston Town Center. Residents have access to all Reston pools (15) and multiple tennis courts. The home is adjacent to Hidden Creek Golf and Country Club (memberships available). The popular farmers market at Lake Anne opens on Saturdays from 8 to 12 (seasonal). In Reston, the amenities are part of the annual Reston Association fee (currently $718 per annum). The fee also includes access and maintenance of the extensive and well used paved pathway system with easy access to the W & OD bike and hike trail offering great rides to historic Leesburg and points west and Vienna, Arlington and downtown DC to the east and more than 80 permanent parkland sites for residents use. Orchard Green Cluster dues are $350 per quarter. Location: Superb, convenient location is a five-ten-minute walk or bike ride to Lake Anne Plaza and Reston Town Center, minutes to Washington Dulles International Airport. North Shore pool is minutes away, tennis at the Hook Road athletic fields across the street. Ideal location for commuters with easy access to the Dulles Toll Road, multiple routes to Vienna, Rt. 66, Tysons Corner/495 and Washington DC. It is a short walk to the Reston Town Center metro bus exchange with rides to the metro station at Wiehle, soon the RTC station will be open! Express commuter bus stops at the entrance to the cluster with direct access to the Wiehle Ave. Metro station. You will not find a better, more stunning property on the market in Reston!
Location
State VA
County Fairfax
Zoning 372
Rooms
Other Rooms Living Room, Dining Room, Primary Bedroom, Bedroom 2, Bedroom 3, Kitchen, Den, Laundry, Office, Recreation Room, Storage Room
Basement Full, Fully Finished, Heated, Improved
Interior
Interior Features Breakfast Area, Floor Plan - Open, Kitchen - Eat-In, Kitchen - Gourmet, Recessed Lighting, Soaking Tub, Stall Shower, Studio, Walk-in Closet(s), Wood Floors
Hot Water Natural Gas
Heating Heat Pump(s)
Cooling Central A/C
Fireplaces Number 2
Equipment Built-In Microwave, Cooktop, Dishwasher, Disposal, Dryer, Exhaust Fan, Microwave, Oven - Double, Refrigerator, Stainless Steel Appliances, Stove, Washer
Fireplace Y
Appliance Built-In Microwave, Cooktop, Dishwasher, Disposal, Dryer, Exhaust Fan, Microwave, Oven - Double, Refrigerator, Stainless Steel Appliances, Stove, Washer
Heat Source Natural Gas
Exterior
Parking Features Additional Storage Area, Garage - Front Entry, Garage Door Opener
Garage Spaces 1.0
Amenities Available Baseball Field, Bike Trail, Common Grounds, Community Center, Fitness Center, Golf Club, Golf Course, Golf Course Membership Available, Jog/Walk Path, Pool - Indoor, Pool - Outdoor, Racquet Ball, Recreational Center, Soccer Field, Swimming Pool, Tennis Courts, Tot Lots/Playground, Transportation Service
Water Access N
Accessibility None
Attached Garage 1
Total Parking Spaces 1
Garage Y
Building
Lot Description Backs - Open Common Area, Corner, Cul-de-sac, Landscaping, No Thru Street
Story 3
Sewer Public Sewer
Water Public
Architectural Style Contemporary
Level or Stories 3
Additional Building Above Grade, Below Grade
New Construction N
Schools
Elementary Schools Lake Anne
Middle Schools Hughes
High Schools South Lakes
School District Fairfax County Public Schools
Others
HOA Fee Include Common Area Maintenance,Lawn Maintenance,Pool(s),Recreation Facility,Trash
Senior Community No
Tax ID 0172 28 0035
Ownership Fee Simple
SqFt Source Assessor
Special Listing Condition Standard
Read Less

Bought with Travis H Segal • Long & Foster Real Estate, Inc.
GET MORE INFORMATION





