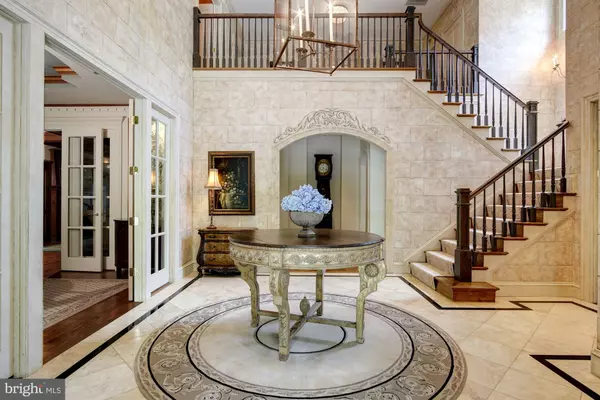For more information regarding the value of a property, please contact us for a free consultation.
8715 BURDETTE RD Bethesda, MD 20817
Want to know what your home might be worth? Contact us for a FREE valuation!

Our team is ready to help you sell your home for the highest possible price ASAP
Key Details
Sold Price $2,300,000
Property Type Single Family Home
Sub Type Detached
Listing Status Sold
Purchase Type For Sale
Square Footage 9,080 sqft
Price per Sqft $253
Subdivision Bradley Hills Grove
MLS Listing ID MDMC714022
Sold Date 12/09/20
Style Colonial,Contemporary
Bedrooms 6
Full Baths 5
Half Baths 3
HOA Y/N N
Abv Grd Liv Area 6,404
Originating Board BRIGHT
Year Built 2002
Annual Tax Amount $23,295
Tax Year 2020
Lot Size 0.649 Acres
Acres 0.65
Property Description
**Please wear mask and gloves when visiting this home and follow the COVID guidelines. Thank you!**Welcome to 8715 Burdette Rd! This exquisite estate is situated on a private lot amongst lovely mature trees and green spaces and has an ELEVATOR available from all floors. Ideally located, this area is known for its proximity to DC/VA, Downtown Bethesda, Country Clubs, and the convenience of a short commute. Enjoy being a part of this privileged community boasting some of the finest public & private schools in the Nation.A true work of art, this spectacular home will satisfy your deep desire for the highest quality construction, awe-inspiring mill-work, and an attention to detail that delivers a home in a class of its own!As you enter this stately home through the solid mahogany door you are greeted by a stunning 2-story Foyer, grand proportions, and the energy of greatness! The handsome Foyer opens to both the striking Home Office and the Formal Dining Room teeming with brilliant plaster-work details, decorative moldings, and floor to ceiling windows. A convenient catering Kitchen is found tucked away and adjacent to the Dining Room. The spacious Family Room features a wood-burning fireplace, gorgeous wood beam ceiling, and plenty of space perfect for large-scale entertaining! The gourmet Kitchen is a Chef's dream with top-of-the line appliances, premium countertops, and ample cabinetry. Enjoy watching friends and family cook from the open Living Area off the Kitchen while cozying up to the fireplace . Breakfast is served with a magical view of nature from the sunbathed Breakfast Nook. French doors lead you to the large flagstone patio with multiple seating areas under rays of sunlight peeking through the canopy of green. The First Floor Master Suite invites relaxation and a tasteful retreat after a long day. The large Master Bathroom welcomes a soak in the tub and offers an oversized frame-less glass shower with bench. A custom designed walk-in closet makes clothes feel like they have their own hand painted guest-house. TwoPowderRooms and a Laundry Room withaccess to the 3-car Garage finish this Level.Hop on the elevator and make your way up to the Second Level landing where you enter the 2nd Master Suite dripping in sophistication. The solid wood built-ins line the Sitting/Dressing Area and lead you to the regal Master Bathroom with plenty of custom closet space. The 3rd Bedroom has its own En-Suite Bathroom and two additional Bedrooms with Jack & Jill Bathroom finish the Upper Level.The fully finished Lower Level provides a large Recreation Room with a gas fireplace, Game/Media area, French doors to the Patio, and plenty of space for gatherings and fun! The 6th large Bedroom with En-Suite Bathroom, Fitness Room, Sauna, and a large Storage Room complete the floorplan. The noted builder of this incredible home applied considerable talent into making this a home for the ages. Combining elegance and whimsy, this home is welcoming to both family and friends alike!
Location
State MD
County Montgomery
Zoning R200
Rooms
Basement Connecting Stairway, Daylight, Full, Fully Finished, Heated, Improved, Interior Access, Outside Entrance, Walkout Level, Windows
Main Level Bedrooms 1
Interior
Interior Features 2nd Kitchen, Breakfast Area, Built-Ins, Butlers Pantry, Carpet, Ceiling Fan(s), Central Vacuum, Chair Railings, Crown Moldings, Elevator, Entry Level Bedroom, Exposed Beams, Family Room Off Kitchen, Floor Plan - Open, Formal/Separate Dining Room, Kitchen - Eat-In, Kitchen - Gourmet, Kitchen - Island, Primary Bath(s), Recessed Lighting, Sauna, Soaking Tub, Stall Shower, Upgraded Countertops, Wainscotting, Walk-in Closet(s), Window Treatments, Wine Storage, Wood Floors
Hot Water Natural Gas
Heating Forced Air, Heat Pump(s)
Cooling Central A/C, Heat Pump(s)
Flooring Carpet, Hardwood, Marble
Fireplaces Number 3
Fireplaces Type Wood, Mantel(s), Gas/Propane
Equipment Built-In Range, Central Vacuum, Dishwasher, Disposal, Dryer, Extra Refrigerator/Freezer, Icemaker, Instant Hot Water, Oven - Double, Oven/Range - Gas, Range Hood, Refrigerator, Six Burner Stove, Washer
Fireplace Y
Window Features Bay/Bow
Appliance Built-In Range, Central Vacuum, Dishwasher, Disposal, Dryer, Extra Refrigerator/Freezer, Icemaker, Instant Hot Water, Oven - Double, Oven/Range - Gas, Range Hood, Refrigerator, Six Burner Stove, Washer
Heat Source Natural Gas
Laundry Main Floor
Exterior
Exterior Feature Patio(s), Porch(es)
Parking Features Garage - Side Entry, Garage Door Opener, Inside Access
Garage Spaces 3.0
Water Access N
View Garden/Lawn, Trees/Woods
Street Surface Paved
Accessibility None
Porch Patio(s), Porch(es)
Road Frontage Public
Attached Garage 3
Total Parking Spaces 3
Garage Y
Building
Lot Description Backs to Trees, No Thru Street
Story 3
Sewer Public Sewer
Water Public
Architectural Style Colonial, Contemporary
Level or Stories 3
Additional Building Above Grade, Below Grade
Structure Type 2 Story Ceilings,9'+ Ceilings,Beamed Ceilings,Cathedral Ceilings,High,Tray Ceilings,Vaulted Ceilings,Wood Walls
New Construction N
Schools
Elementary Schools Burning Tree
Middle Schools Thomas W. Pyle
High Schools Walt Whitman
School District Montgomery County Public Schools
Others
Senior Community No
Tax ID 160703306952
Ownership Fee Simple
SqFt Source Assessor
Special Listing Condition Standard
Read Less

Bought with Mona Banes • TTR Sothebys International Realty
GET MORE INFORMATION





