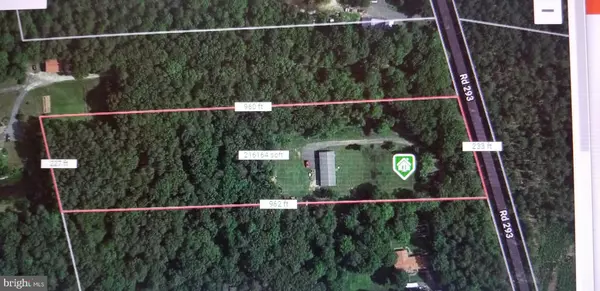For more information regarding the value of a property, please contact us for a free consultation.
20968 DODDTOWN RD Harbeson, DE 19951
Want to know what your home might be worth? Contact us for a FREE valuation!

Our team is ready to help you sell your home for the highest possible price ASAP
Key Details
Sold Price $320,000
Property Type Single Family Home
Sub Type Detached
Listing Status Sold
Purchase Type For Sale
Square Footage 1,920 sqft
Price per Sqft $166
Subdivision None Available
MLS Listing ID DESU171138
Sold Date 03/31/21
Style Modular/Pre-Fabricated,Ranch/Rambler
Bedrooms 5
Full Baths 2
HOA Y/N N
Abv Grd Liv Area 1,920
Originating Board BRIGHT
Year Built 2007
Annual Tax Amount $786
Tax Year 2020
Lot Size 5.010 Acres
Acres 5.01
Lot Dimensions 0.00 x 0.00
Property Description
Privacy, privacy, privacy...have to see this 5 bdrm home on 5 acres!! Very clean, refreshed home with new interior paint, cleaned carpets, ready for your family! A rare, 5 bdrm, 2 bath, with large eat-in kitchen, living room, and family room! Master bedroom has a large walk-in closet and a bathroom with a separate tub and shower. Feel good pulling into this winding driveway with a tree buffer along the road. 233' road frontage gives extra comfort. Located between Georgetown and Milton. 10 min to shopping. Have your mini farmette!
Location
State DE
County Sussex
Area Georgetown Hundred (31006)
Zoning AR-1
Rooms
Basement Other
Main Level Bedrooms 5
Interior
Interior Features Built-Ins, Carpet, Ceiling Fan(s), Combination Kitchen/Dining, Entry Level Bedroom, Floor Plan - Open, Kitchen - Eat-In, Kitchen - Island, Pantry, Recessed Lighting, Soaking Tub, Stall Shower, Tub Shower, Walk-in Closet(s), Window Treatments
Hot Water Electric
Heating Forced Air
Cooling Central A/C
Flooring Carpet, Vinyl
Fireplaces Number 1
Heat Source Propane - Leased
Exterior
Garage Spaces 10.0
Water Access N
View Scenic Vista, Trees/Woods
Roof Type Architectural Shingle
Accessibility Level Entry - Main, 36\"+ wide Halls, 2+ Access Exits, 32\"+ wide Doors
Total Parking Spaces 10
Garage N
Building
Lot Description Front Yard, Level, Partly Wooded, Private, Rear Yard, Road Frontage, Rural, Secluded, SideYard(s), Trees/Wooded, Unrestricted
Story 1
Sewer Low Pressure Pipe (LPP)
Water Private, Well
Architectural Style Modular/Pre-Fabricated, Ranch/Rambler
Level or Stories 1
Additional Building Above Grade, Below Grade
Structure Type Dry Wall
New Construction N
Schools
School District Indian River
Others
Senior Community No
Tax ID 135-17.00-30.00
Ownership Fee Simple
SqFt Source Assessor
Acceptable Financing Cash, Conventional, FHA, VA
Horse Property Y
Listing Terms Cash, Conventional, FHA, VA
Financing Cash,Conventional,FHA,VA
Special Listing Condition Standard
Read Less

Bought with JILL A. CICIERSKI • JC Realty Inc
GET MORE INFORMATION





