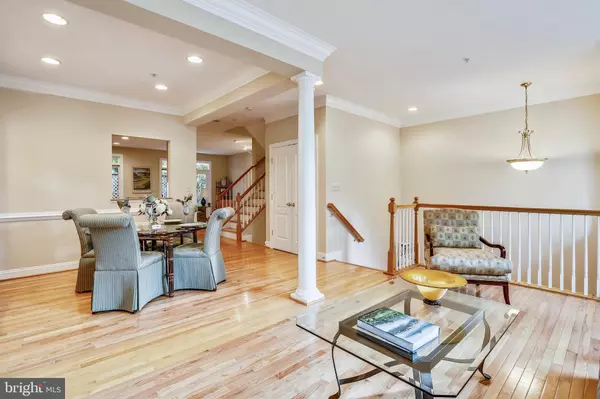For more information regarding the value of a property, please contact us for a free consultation.
10547 TUCKERMAN HEIGHTS CIR Rockville, MD 20852
Want to know what your home might be worth? Contact us for a FREE valuation!

Our team is ready to help you sell your home for the highest possible price ASAP
Key Details
Sold Price $910,000
Property Type Townhouse
Sub Type Interior Row/Townhouse
Listing Status Sold
Purchase Type For Sale
Square Footage 2,316 sqft
Price per Sqft $392
Subdivision Tuckerman Heights
MLS Listing ID MDMC727366
Sold Date 11/20/20
Style Traditional,Federal
Bedrooms 3
Full Baths 4
Half Baths 1
HOA Fees $155/mo
HOA Y/N Y
Abv Grd Liv Area 2,016
Originating Board BRIGHT
Year Built 1999
Annual Tax Amount $9,135
Tax Year 2019
Lot Size 1,880 Sqft
Acres 0.04
Property Description
LOCATION++++ Coveted Tuckerman Heights townhome offers 4 LEVELS of gracious living including formal Living and Dining rooms, grand kitchen with chef's island and new appliances, and adjacent Family Room with gas fireplace opening to private rear deck (no need to climb to the roof to grill!!). There are three bedrooms including a fully appointed Master Suite with HUGE walk-in closet, 2 additional bedrooms with vaulted ceilings, and an upper level laundry center. The space continues with an UPPER LEVEL BONUS ROOM ideal as a private telework space (there's even a built-in desk!) and another full bath. The lower level includes an additional family room and a 4th full bath.... there's just so much space. Walk to Metro, and be on I-495/270 in minutes. Enjoy the community Tot Lot, or use the adjacent Bethesda Trolley Trail for quick trips to Whole Foods. This home is move-in ready with numerous recent upgrades Including a BRAND NEW ROOF!!! Hurry, this won't last!
Location
State MD
County Montgomery
Zoning R90
Rooms
Other Rooms Living Room, Dining Room, Bedroom 2, Bedroom 3, Kitchen, Family Room, Basement, Foyer, Bedroom 1, Loft, Bathroom 1, Full Bath, Half Bath
Basement Daylight, Partial, Garage Access, Windows
Interior
Interior Features Attic, Breakfast Area, Butlers Pantry, Carpet, Chair Railings, Crown Moldings, Family Room Off Kitchen, Formal/Separate Dining Room, Kitchen - Gourmet, Kitchen - Island, Pantry, Soaking Tub, Sprinkler System, Stall Shower, Walk-in Closet(s), Window Treatments, Other
Hot Water Bottled Gas
Heating Forced Air
Cooling Central A/C
Flooring Carpet, Hardwood
Fireplaces Number 1
Fireplaces Type Corner, Gas/Propane, Screen
Equipment Built-In Range, Cooktop, Cooktop - Down Draft, Dishwasher, Disposal, Dryer - Electric, Icemaker, Oven - Double, Oven - Self Cleaning, Oven - Wall, Oven/Range - Electric, Refrigerator, Stainless Steel Appliances, Water Heater, Washer, Dryer
Fireplace Y
Window Features Double Hung
Appliance Built-In Range, Cooktop, Cooktop - Down Draft, Dishwasher, Disposal, Dryer - Electric, Icemaker, Oven - Double, Oven - Self Cleaning, Oven - Wall, Oven/Range - Electric, Refrigerator, Stainless Steel Appliances, Water Heater, Washer, Dryer
Heat Source Natural Gas
Laundry Upper Floor
Exterior
Exterior Feature Deck(s)
Parking Features Basement Garage, Additional Storage Area, Garage - Front Entry, Garage Door Opener, Other
Garage Spaces 4.0
Amenities Available Tot Lots/Playground
Water Access N
View Trees/Woods
Roof Type Architectural Shingle
Accessibility None
Porch Deck(s)
Total Parking Spaces 4
Garage N
Building
Lot Description Backs - Open Common Area, Backs to Trees, Landscaping, Other
Story 4
Foundation Concrete Perimeter
Sewer Public Sewer
Water Public
Architectural Style Traditional, Federal
Level or Stories 4
Additional Building Above Grade, Below Grade
Structure Type 9'+ Ceilings,Cathedral Ceilings,Dry Wall,Other
New Construction N
Schools
School District Montgomery County Public Schools
Others
Pets Allowed Y
HOA Fee Include Common Area Maintenance,Management,Trash,Snow Removal
Senior Community No
Tax ID 160403230384
Ownership Fee Simple
SqFt Source Assessor
Security Features Sprinkler System - Indoor,Smoke Detector,Security System,Carbon Monoxide Detector(s)
Acceptable Financing Cash, Conventional
Horse Property N
Listing Terms Cash, Conventional
Financing Cash,Conventional
Special Listing Condition Standard
Pets Allowed Cats OK, Dogs OK
Read Less

Bought with Lupe M Rohrer • Redfin Corp
GET MORE INFORMATION





