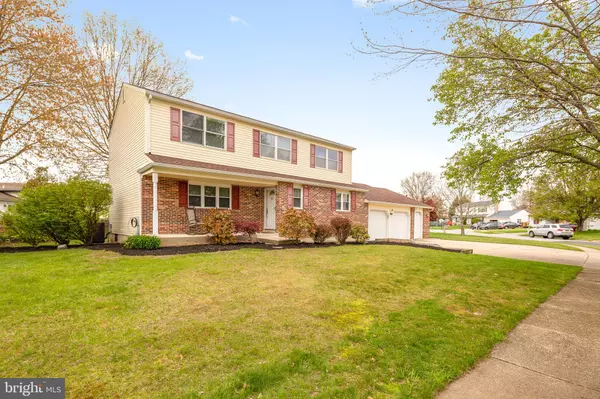For more information regarding the value of a property, please contact us for a free consultation.
230 TINSLEY CT Newark, DE 19702
Want to know what your home might be worth? Contact us for a FREE valuation!

Our team is ready to help you sell your home for the highest possible price ASAP
Key Details
Sold Price $360,000
Property Type Single Family Home
Sub Type Detached
Listing Status Sold
Purchase Type For Sale
Square Footage 2,325 sqft
Price per Sqft $154
Subdivision Salem Woods
MLS Listing ID DENC500020
Sold Date 07/03/20
Style Colonial
Bedrooms 4
Full Baths 2
Half Baths 1
HOA Y/N N
Abv Grd Liv Area 2,325
Originating Board BRIGHT
Year Built 1984
Annual Tax Amount $2,935
Tax Year 2019
Lot Size 0.290 Acres
Acres 0.29
Lot Dimensions 202.00 x 136.90
Property Description
Stunning Beauty in Salem Woods. 4 Bedrooms and 2.1 Bathrooms are just some of the many features this home has to offer. Your tour of the home starts out with a 3 car garage, wide driveway, widened driveway, landscaped yard and entrance of the front porch. The front foyer offers access to the dinning room, living room, kitchen and staircase to the upstairs. The formal dinning room has immaculate hard wood floors. The magnificent kitchen was designed with custom built handmade cabinets that were built on site. Kitchen includes Double oven, soft close drawers, custom corner drawers, granite counter tops, breakfast bar, gas stove top with range hood and a marvelous tiled back splash. The Spacious Sun-room is sure to entertain hosting two decks that overlook the backyard. The two car garage includes additional washer/dryer hookup and an additional garage add-on making 3 car covered parking. From the garage you can enter the home with a half bath before you enter into the kitchen. Basement is the entire foot print of the house below and has a partially finished dry-walled room and additional storage area. Upstairs hosts 4 bedrooms including a master bedroom and laundry hook-up right next to the hall bathroom. Master bedroom has a newly renovated bathroom and walk-in closet. The 3 bedrooms upstairs are fully carpeted and share an extravagantly tiled full bathroom. Front porch looking in this home is surely sensational. Make sure to take the 360 Virtual or Video Tour. Don't Hesitate to call for a private tour
Location
State DE
County New Castle
Area Newark/Glasgow (30905)
Zoning NCPUD
Rooms
Other Rooms Living Room, Dining Room, Kitchen, Workshop
Basement Full, Partially Finished
Interior
Hot Water Electric
Heating Heat Pump(s)
Cooling Central A/C
Flooring Hardwood, Carpet, Ceramic Tile
Fireplace N
Heat Source Electric
Laundry Basement
Exterior
Exterior Feature Deck(s)
Parking Features Garage - Front Entry, Garage Door Opener, Inside Access
Garage Spaces 8.0
Water Access N
Roof Type Shingle
Accessibility None
Porch Deck(s)
Attached Garage 3
Total Parking Spaces 8
Garage Y
Building
Story 2
Sewer Public Sewer
Water Public
Architectural Style Colonial
Level or Stories 2
Additional Building Above Grade, Below Grade
Structure Type Dry Wall
New Construction N
Schools
School District Christina
Others
Senior Community No
Tax ID 09-037.40-156
Ownership Fee Simple
SqFt Source Assessor
Acceptable Financing FHA, Cash, Conventional
Horse Property N
Listing Terms FHA, Cash, Conventional
Financing FHA,Cash,Conventional
Special Listing Condition Standard
Read Less

Bought with Stephanie Lauren Coho • RE/MAX Main Line-West Chester
GET MORE INFORMATION





