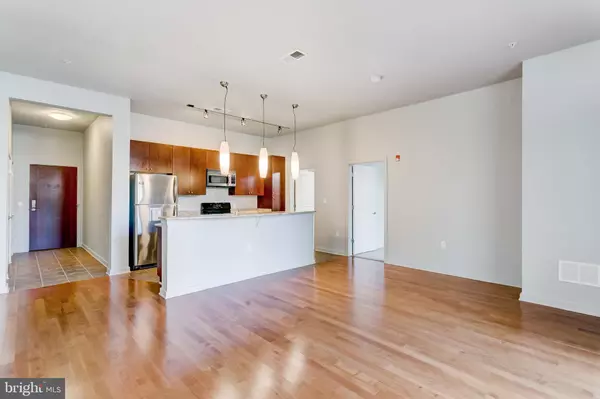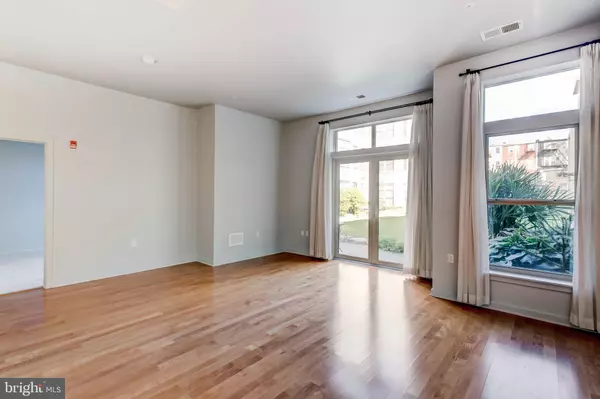For more information regarding the value of a property, please contact us for a free consultation.
1209 N CHARLES ST #110 Baltimore, MD 21201
Want to know what your home might be worth? Contact us for a FREE valuation!

Our team is ready to help you sell your home for the highest possible price ASAP
Key Details
Sold Price $222,500
Property Type Condo
Sub Type Condo/Co-op
Listing Status Sold
Purchase Type For Sale
Square Footage 1,179 sqft
Price per Sqft $188
Subdivision Mount Vernon Place Historic District
MLS Listing ID MDBA527072
Sold Date 12/18/20
Style Contemporary
Bedrooms 1
Full Baths 1
Condo Fees $352/mo
HOA Y/N N
Abv Grd Liv Area 1,179
Originating Board BRIGHT
Year Built 2007
Annual Tax Amount $5,286
Tax Year 2019
Property Description
*Courtyard Garden Condo* At the center of highly desired 1209 North Charles sits a grand urban apartment evoking yesteryear's classic proportions while impressing with its freshly modern style. An entrance hall foyer leads to an expansive Great Room w/10ft ceilings. Gorgeous draperies & curtains provide either a tranquil respite when drawn or allow morning sun to shine in through almost an entire wall of glass. French doors in both living & BRs connect interior with exterior living spaces, creating a truly al fresco lifestyle . A master suite contains a spacious walk-in closet & a washer/dryer closet. Condo fee incl gas cooking/heat, garage parking and more, making this a great value too.**LOCATED ONE STORY ABOVE LOBBY**
Location
State MD
County Baltimore City
Zoning C-2
Rooms
Other Rooms Kitchen, Foyer, Bedroom 1, Great Room, Bathroom 1
Main Level Bedrooms 1
Interior
Interior Features Built-Ins, Combination Dining/Living, Floor Plan - Open, Kitchen - Gourmet, Pantry, Bathroom - Tub Shower
Hot Water Electric
Heating Forced Air
Cooling Central A/C
Flooring Hardwood, Ceramic Tile
Equipment Built-In Microwave, Dishwasher, Disposal, Oven/Range - Gas, Stainless Steel Appliances, Refrigerator, Washer/Dryer Stacked
Fireplace N
Appliance Built-In Microwave, Dishwasher, Disposal, Oven/Range - Gas, Stainless Steel Appliances, Refrigerator, Washer/Dryer Stacked
Heat Source Natural Gas
Laundry Washer In Unit, Dryer In Unit
Exterior
Parking Features Garage - Side Entry, Garage Door Opener
Garage Spaces 1.0
Amenities Available Common Grounds, Elevator, Exercise Room, Extra Storage, Reserved/Assigned Parking, Security
Water Access N
Accessibility 36\"+ wide Halls
Attached Garage 1
Total Parking Spaces 1
Garage Y
Building
Story 1
Unit Features Mid-Rise 5 - 8 Floors
Sewer Public Sewer
Water Public
Architectural Style Contemporary
Level or Stories 1
Additional Building Above Grade, Below Grade
Structure Type 9'+ Ceilings
New Construction N
Schools
School District Baltimore City Public Schools
Others
HOA Fee Include Common Area Maintenance,Ext Bldg Maint,Gas,Heat,Insurance,Management,Reserve Funds,Security Gate,Sewer,Snow Removal,Trash,Water
Senior Community No
Tax ID 0311010484 055
Ownership Condominium
Security Features Fire Detection System,Security Gate,Sprinkler System - Indoor,Carbon Monoxide Detector(s)
Special Listing Condition Standard
Read Less

Bought with Julie Stratton • Taylor Properties
GET MORE INFORMATION





