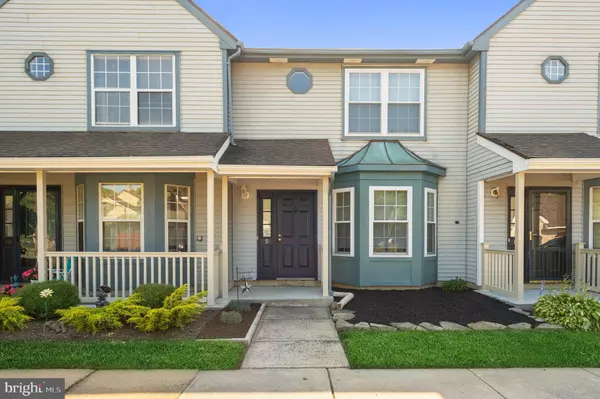For more information regarding the value of a property, please contact us for a free consultation.
9 HART CT Hightstown, NJ 08520
Want to know what your home might be worth? Contact us for a FREE valuation!

Our team is ready to help you sell your home for the highest possible price ASAP
Key Details
Sold Price $199,900
Property Type Townhouse
Sub Type Interior Row/Townhouse
Listing Status Sold
Purchase Type For Sale
Square Footage 1,164 sqft
Price per Sqft $171
Subdivision Georgetown
MLS Listing ID NJME297678
Sold Date 08/14/20
Style Traditional
Bedrooms 2
Full Baths 1
Half Baths 1
HOA Fees $420/mo
HOA Y/N Y
Abv Grd Liv Area 1,164
Originating Board BRIGHT
Year Built 1985
Annual Tax Amount $4,925
Tax Year 2019
Lot Size 6,098 Sqft
Acres 0.14
Lot Dimensions 0.00 x 0.00
Property Description
Nothing to do but unpack, this move in ready townhome in the Georgetown Community has so much to offer. You will notice as you walk thru this home the pride of ownership. The first floor features, updated eat in kitchen with granite counters and stainless steel appliances, updated 1/2 bath, dining room, and living room with fireplace and a sliding door overlooking the beautifully landscaped private backyard. The second floor features, a large master bedroom with walk in closet, a second bedroom, updated full bath and an added bonus - laundry all on the same floor. Beautifully landscaped front and backyard. Plenty of outdoor space and a private patio. Shopping, restaurants close by. Ideal location, close to major roads (Rt 130, NJ Turnpike, Rt 33 and Rt 571)
Location
State NJ
County Mercer
Area East Windsor Twp (21101)
Zoning R3
Rooms
Other Rooms Living Room, Dining Room, Bedroom 2, Kitchen, Foyer, Bedroom 1, Laundry, Full Bath, Half Bath
Interior
Interior Features Breakfast Area, Carpet, Ceiling Fan(s), Dining Area, Kitchen - Eat-In, Window Treatments, Walk-in Closet(s)
Hot Water Electric
Heating Forced Air
Cooling Central A/C
Fireplaces Number 1
Fireplaces Type Wood
Equipment Built-In Microwave, Dishwasher, Dryer - Gas, Oven/Range - Gas, Refrigerator, Stainless Steel Appliances, Washer, Water Heater
Furnishings No
Fireplace Y
Appliance Built-In Microwave, Dishwasher, Dryer - Gas, Oven/Range - Gas, Refrigerator, Stainless Steel Appliances, Washer, Water Heater
Heat Source Natural Gas
Laundry Upper Floor
Exterior
Water Access N
Accessibility None
Garage N
Building
Story 2
Sewer Public Sewer
Water Public
Architectural Style Traditional
Level or Stories 2
Additional Building Above Grade, Below Grade
New Construction N
Schools
School District East Windsor Regional Schools
Others
Pets Allowed Y
Senior Community No
Tax ID 01-00009-00006-C0709
Ownership Fee Simple
SqFt Source Estimated
Special Listing Condition Standard
Pets Allowed No Pet Restrictions
Read Less

Bought with Non Member • Non Subscribing Office
GET MORE INFORMATION





