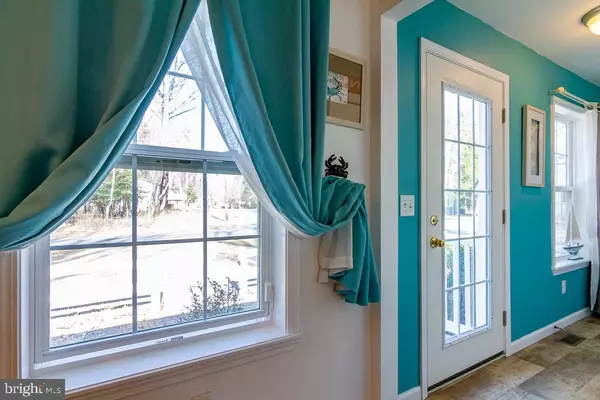For more information regarding the value of a property, please contact us for a free consultation.
23471 OAK ST W Lewes, DE 19958
Want to know what your home might be worth? Contact us for a FREE valuation!

Our team is ready to help you sell your home for the highest possible price ASAP
Key Details
Sold Price $245,000
Property Type Single Family Home
Sub Type Detached
Listing Status Sold
Purchase Type For Sale
Square Footage 1,040 sqft
Price per Sqft $235
Subdivision Angola By The Bay
MLS Listing ID DESU157256
Sold Date 07/17/20
Style Ranch/Rambler
Bedrooms 2
Full Baths 2
HOA Fees $66/ann
HOA Y/N Y
Abv Grd Liv Area 1,040
Originating Board BRIGHT
Year Built 2016
Annual Tax Amount $614
Tax Year 2019
Lot Size 0.350 Acres
Acres 0.35
Lot Dimensions 155.00 x 100.00
Property Description
This coastal cottage is the perfect beach retreat or weekend getaway home! Built in 2016, it is set on a corner lot with mature trees and a wonderful vinyl privacy fence. Walk into a charming foyer with large closets that opens in to great room with kitchen and large living space. One one side is the master bedroom with an oversize master bath with separate soaking tub and shower. The other side is the guest room with it's own door to the full bath that has a door opening to the great room. This water-access community features a large community pool, tennis courts, crabbing pier, kayak/canoe put-in, and marina.
Location
State DE
County Sussex
Area Indian River Hundred (31008)
Zoning AR-1
Rooms
Other Rooms Primary Bedroom, Bedroom 2, Kitchen, Foyer, Great Room, Bathroom 2, Primary Bathroom
Main Level Bedrooms 2
Interior
Interior Features Carpet, Combination Kitchen/Living, Entry Level Bedroom, Floor Plan - Open, Kitchen - Island, Primary Bath(s), Soaking Tub, Walk-in Closet(s)
Hot Water Electric
Heating Heat Pump(s)
Cooling Central A/C
Flooring Other
Equipment Dishwasher, Disposal, Oven/Range - Electric, Refrigerator, Washer/Dryer Stacked, Water Heater
Furnishings No
Fireplace N
Appliance Dishwasher, Disposal, Oven/Range - Electric, Refrigerator, Washer/Dryer Stacked, Water Heater
Heat Source Electric
Laundry Main Floor
Exterior
Fence Vinyl
Utilities Available Cable TV
Amenities Available Basketball Courts, Boat Ramp, Club House, Community Center, Gated Community, Pier/Dock, Pool - Outdoor, Recreational Center, Tennis Courts
Water Access N
View Trees/Woods
Roof Type Architectural Shingle
Accessibility None
Garage N
Building
Lot Description Corner, Front Yard, Level, Partly Wooded, Rear Yard
Story 1
Foundation Crawl Space
Sewer Public Sewer
Water Public
Architectural Style Ranch/Rambler
Level or Stories 1
Additional Building Above Grade, Below Grade
Structure Type Dry Wall
New Construction N
Schools
School District Cape Henlopen
Others
HOA Fee Include Common Area Maintenance,Pool(s),Security Gate,Road Maintenance,Snow Removal
Senior Community No
Tax ID 234-17.08-175.00
Ownership Fee Simple
SqFt Source Estimated
Security Features Security Gate,Smoke Detector
Acceptable Financing Cash, Conventional
Horse Property N
Listing Terms Cash, Conventional
Financing Cash,Conventional
Special Listing Condition Standard
Read Less

Bought with Kathleen J Eddins • Patterson-Schwartz-Hockessin
GET MORE INFORMATION





