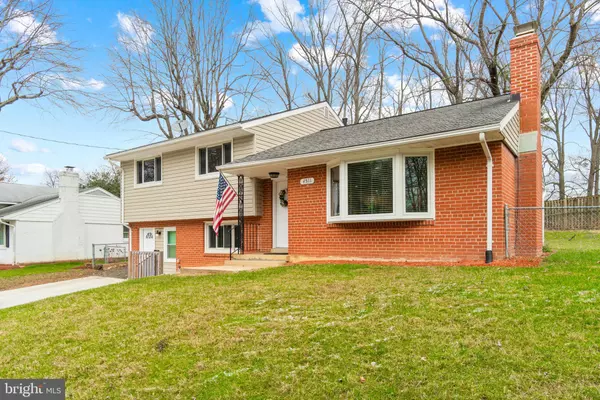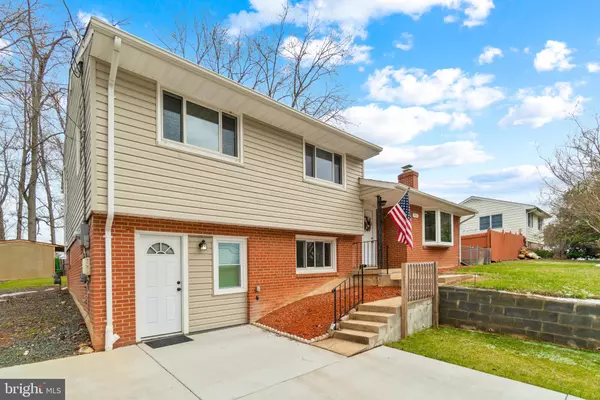For more information regarding the value of a property, please contact us for a free consultation.
4511 BACKLICK RD Annandale, VA 22003
Want to know what your home might be worth? Contact us for a FREE valuation!

Our team is ready to help you sell your home for the highest possible price ASAP
Key Details
Sold Price $565,000
Property Type Single Family Home
Sub Type Detached
Listing Status Sold
Purchase Type For Sale
Square Footage 1,270 sqft
Price per Sqft $444
Subdivision Crestwood Manor
MLS Listing ID VAFX1172444
Sold Date 01/29/21
Style Split Level
Bedrooms 4
Full Baths 2
HOA Y/N N
Abv Grd Liv Area 1,270
Originating Board BRIGHT
Year Built 1960
Annual Tax Amount $6,295
Tax Year 2020
Lot Size 8,660 Sqft
Acres 0.2
Property Description
Welcome home to this lovely split-level home in the heart of Annandale. You are going to love the open lay-out on the main level featuring handsome hardwood floors, recessed lighting throughout & a lovely fireplace perfect for those chilly nights. In your kitchen you will find white shaker style cabinets, a sleek LG stainless steel appliance suite, undermount sink, granite countertops and huge island to gather around. Perfect place to cook, dine & entertain. Upper level offers 3 well-sized bedrooms, hardwood floors and a nicely updated hall bath with lovely tile throughout. Lower level features a well sized rec-room perfect for a 2nd living space or office/learning center. In the lower level you will also find the 4th bedroom featuring an en-suite bath and a private entrance. The house has had nice capital improvements like a new concrete driveway in 2019, patio in 2017, siding in 2017, HVAC in 2009 and roof & windows are just a few years old. Location is great, situated just across the street from beautiful Backlick Park that underwent a $1 million renovation completed in 2018. Commutes around the DMV from here are a breeze with easy access to 495, Little River Turnpike and 395. This place has it all: Price, condition and location! Take the 3D tour here: https://my.matterport.com/show/?m=12hiscyTH5M&mls=1 Open Saturday & Sunday 1-3pm observing Covid-19 precautions! Come see it before it's gone!
Location
State VA
County Fairfax
Zoning 140
Direction West
Rooms
Basement Fully Finished
Interior
Interior Features Combination Kitchen/Living, Floor Plan - Open, Kitchen - Island, Recessed Lighting, Wood Floors
Hot Water Natural Gas
Heating Heat Pump(s)
Cooling Central A/C
Fireplaces Number 1
Fireplaces Type Wood
Equipment Built-In Microwave, Dryer, Washer, Dishwasher, Disposal, Refrigerator, Icemaker, Stove
Fireplace Y
Window Features Double Pane
Appliance Built-In Microwave, Dryer, Washer, Dishwasher, Disposal, Refrigerator, Icemaker, Stove
Heat Source Natural Gas
Laundry Basement
Exterior
Water Access N
Roof Type Architectural Shingle
Accessibility None
Garage N
Building
Story 3
Sewer Public Sewer
Water Public
Architectural Style Split Level
Level or Stories 3
Additional Building Above Grade, Below Grade
New Construction N
Schools
Elementary Schools Annandale Terrace
Middle Schools Poe
High Schools Annandale
School District Fairfax County Public Schools
Others
Senior Community No
Tax ID 0711 17040073
Ownership Fee Simple
SqFt Source Assessor
Acceptable Financing Cash, Conventional, FHA, FNMA, VA, VHDA
Listing Terms Cash, Conventional, FHA, FNMA, VA, VHDA
Financing Cash,Conventional,FHA,FNMA,VA,VHDA
Special Listing Condition Standard
Read Less

Bought with Abul Hosen • Realty On Demand, Incorporated.
GET MORE INFORMATION





