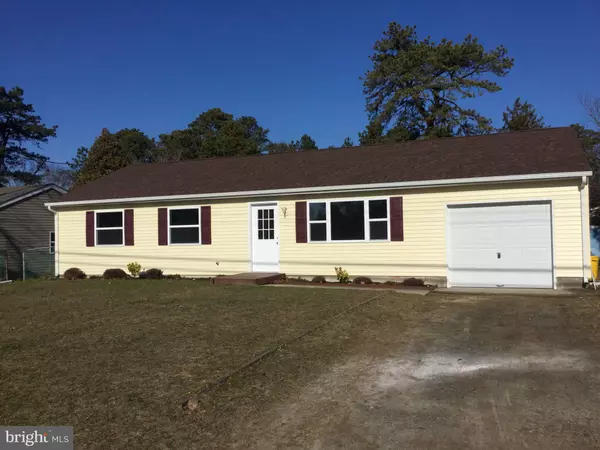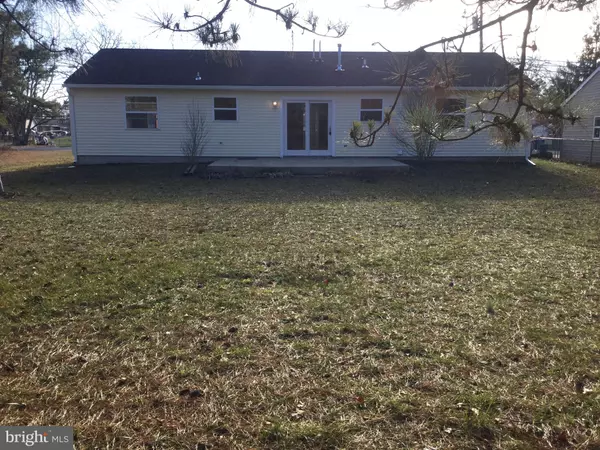For more information regarding the value of a property, please contact us for a free consultation.
17 CHEROKEE DR Browns Mills, NJ 08015
Want to know what your home might be worth? Contact us for a FREE valuation!

Our team is ready to help you sell your home for the highest possible price ASAP
Key Details
Sold Price $180,000
Property Type Single Family Home
Sub Type Detached
Listing Status Sold
Purchase Type For Sale
Square Footage 1,118 sqft
Price per Sqft $161
Subdivision Country Lakes
MLS Listing ID NJBL363186
Sold Date 02/19/20
Style Ranch/Rambler
Bedrooms 3
Full Baths 1
HOA Y/N N
Abv Grd Liv Area 1,118
Originating Board BRIGHT
Year Built 1986
Annual Tax Amount $3,287
Tax Year 2019
Lot Size 10,800 Sqft
Acres 0.25
Lot Dimensions 90.00 x 120.00
Property Description
Looking for a great gift idea? Here it is already with a bow! It is a perfect package with almost everything brand new! When you arrive you will see new roof , new sliding, new windows, new garage door and yes the yard is Bigger than the most ! Inside all new carpeting in the living room and wait look at the kitchen it is a wow for sure all new cabinets all new stainless steel appliances! Look at the floor it is the water resisted flooring! Laundry room has loads of room ,The bathroom is upgraded with new tub, new vanity and great flooring All three bedrooms have been freshly painted and Best of all new gas heater , new central air nad new hot water heater. All done and just waiting for you!!! Hurry
Location
State NJ
County Burlington
Area Pemberton Twp (20329)
Zoning RES
Rooms
Other Rooms Living Room, Bedroom 3, Kitchen, Bedroom 1
Main Level Bedrooms 3
Interior
Interior Features Carpet, Combination Kitchen/Dining, Floor Plan - Traditional, Kitchen - Eat-In, Water Treat System
Heating Forced Air
Cooling Central A/C
Flooring Fully Carpeted, Tile/Brick
Equipment Built-In Microwave, Dishwasher, Oven - Self Cleaning, Refrigerator, Stainless Steel Appliances
Fireplace N
Appliance Built-In Microwave, Dishwasher, Oven - Self Cleaning, Refrigerator, Stainless Steel Appliances
Heat Source Natural Gas
Laundry Main Floor
Exterior
Parking Features Garage - Front Entry, Inside Access
Garage Spaces 4.0
Fence Chain Link, Partially
Utilities Available Cable TV, Electric Available, Natural Gas Available
Water Access N
Roof Type Asbestos Shingle
Accessibility 2+ Access Exits
Attached Garage 1
Total Parking Spaces 4
Garage Y
Building
Lot Description Level, Open
Story 1
Foundation Slab
Sewer Public Sewer
Water Private
Architectural Style Ranch/Rambler
Level or Stories 1
Additional Building Above Grade, Below Grade
Structure Type Dry Wall
New Construction N
Schools
Elementary Schools Aletta Crichton E.S.
Middle Schools Helen A Fort
High Schools Pemberton Twp. H.S.
School District Pemberton Township Schools
Others
Pets Allowed Y
Senior Community No
Tax ID 29-00605-00030
Ownership Fee Simple
SqFt Source Assessor
Acceptable Financing Cash, FHA, Rural Development, USDA, VA
Horse Property N
Listing Terms Cash, FHA, Rural Development, USDA, VA
Financing Cash,FHA,Rural Development,USDA,VA
Special Listing Condition Standard
Pets Allowed No Pet Restrictions
Read Less

Bought with NON MEMBER • Non Subscribing Office
GET MORE INFORMATION





