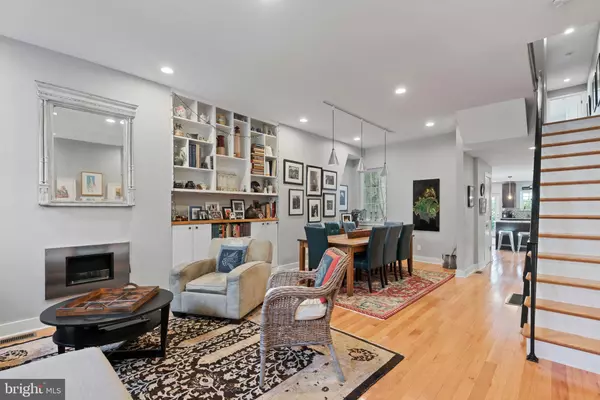For more information regarding the value of a property, please contact us for a free consultation.
1032 FEDERAL ST Philadelphia, PA 19147
Want to know what your home might be worth? Contact us for a FREE valuation!

Our team is ready to help you sell your home for the highest possible price ASAP
Key Details
Sold Price $832,000
Property Type Townhouse
Sub Type Interior Row/Townhouse
Listing Status Sold
Purchase Type For Sale
Square Footage 3,000 sqft
Price per Sqft $277
Subdivision Passyunk Square
MLS Listing ID PAPH937764
Sold Date 11/30/20
Style Contemporary
Bedrooms 4
Full Baths 2
Half Baths 1
HOA Y/N N
Abv Grd Liv Area 3,000
Originating Board BRIGHT
Year Built 1915
Annual Tax Amount $5,861
Tax Year 2020
Lot Size 1,800 Sqft
Acres 0.04
Lot Dimensions 18.00 x 100.00
Property Description
Rarely do urban estates like this come available in the fashionable East Passyunk neighborhood. This fabulous property extends from Federal Street all the way through to Latona Street, providing for a private oasis between the house and a rear two-car garage. Enter into a vestibule with a double coat closet, that gives way to an expansive living room featuring handsome wood floors, gel burning fireplace, a separate dining area, with built-in shelves and a window looking onto a side light-well. Further along on this level is a convenient powder room, large cook's kitchen with handsome wood cabinets, granite countertops, and stainless steel appliances. Above the kitchen sink is a window looking onto the very private rear patio garden, with mature plantings, and a beautiful arbor ideal for dining al-fresco. Beyond the garden is the garage that leads out to Latona Street. The finished basement doubles as a media room/exercise area and features a laundry room with washer and dryer. The second floor features three bedrooms with spacious closets and a large hall bathroom. The third floor features the master bedroom and master bathroom with a sparkling walk-in shower, and double sink. Located in the important Andrew Jackson school catchment and walkable to all the finest restaurants along East Passyunk Avenue!
Location
State PA
County Philadelphia
Area 19147 (19147)
Zoning RSA5
Rooms
Other Rooms Living Room, Dining Room, Kitchen
Basement Fully Finished
Interior
Interior Features Ceiling Fan(s)
Hot Water Natural Gas
Heating Forced Air
Cooling Central A/C
Flooring Hardwood
Fireplaces Number 1
Fireplace Y
Heat Source Natural Gas
Laundry Dryer In Unit, Washer In Unit
Exterior
Garage Garage Door Opener
Garage Spaces 2.0
Waterfront N
Water Access N
Accessibility None
Parking Type Detached Garage
Total Parking Spaces 2
Garage Y
Building
Story 3
Sewer Public Sewer
Water Public
Architectural Style Contemporary
Level or Stories 3
Additional Building Above Grade, Below Grade
New Construction N
Schools
Elementary Schools Jackson Andrew
School District The School District Of Philadelphia
Others
Senior Community No
Tax ID 021270110
Ownership Fee Simple
SqFt Source Assessor
Special Listing Condition Standard
Read Less

Bought with Jeanne M Polizzi • Coldwell Banker Realty
GET MORE INFORMATION





