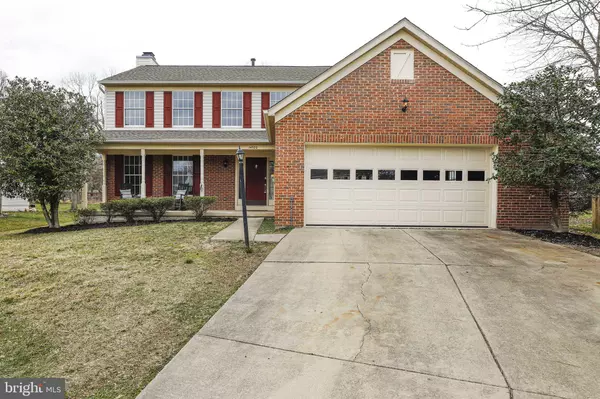For more information regarding the value of a property, please contact us for a free consultation.
14702 VIRGINIA INFANTRY RD Centreville, VA 20121
Want to know what your home might be worth? Contact us for a FREE valuation!

Our team is ready to help you sell your home for the highest possible price ASAP
Key Details
Sold Price $720,000
Property Type Single Family Home
Sub Type Detached
Listing Status Sold
Purchase Type For Sale
Square Footage 3,608 sqft
Price per Sqft $199
Subdivision Confederate Ridge
MLS Listing ID VAFX1185148
Sold Date 04/20/21
Style Colonial
Bedrooms 4
Full Baths 3
Half Baths 1
HOA Fees $12/ann
HOA Y/N Y
Abv Grd Liv Area 2,420
Originating Board BRIGHT
Year Built 1993
Annual Tax Amount $6,317
Tax Year 2021
Lot Size 10,586 Sqft
Acres 0.24
Property Description
Get ready to call this place home! This gorgeous colonial is nestled on a quiet cul-de-sac on a 0.24 acre lot! A charming front porch welcomes you into this lovely home. Freshly painted throughout with hardwood floors on the main level and new carpet on the top and bottom levels, youll be greeted by an elegant 2-story foyer upon entry, leading into a sun-filled kitchen which opens to a breakfast area and family room with gas fireplace. Upstairs youll find updated bathrooms, and 3 spacious bedrooms in addition to the stunning Owner's Suite with cathedral ceilings, 2 walk-in closets, and more than enough room for a king-sized bed. The walk-out basement adds over 1,000 sqft of extra living space, glass sliding doors allow in a ton of natural light. On this lower level youll also find another full bathroom, a built-in desk, a private study, and an office with secure keypad entry and secret storage room hidden behind a built-in bookshelf. Outside is an entertainers dream! A sizable deck, just off the family room, steps down onto a huge patio that is perfect for outdoor living. With a convenient location near Route 28 and I-66, this hidden gem wont last long!
Location
State VA
County Fairfax
Zoning 131
Direction Southwest
Rooms
Basement Fully Finished, Walkout Stairs
Interior
Interior Features Breakfast Area, Ceiling Fan(s), Dining Area, Floor Plan - Traditional, Pantry, Soaking Tub, Walk-in Closet(s)
Hot Water Natural Gas
Heating Forced Air
Cooling Central A/C, Ceiling Fan(s)
Flooring Hardwood, Carpet
Fireplaces Number 1
Fireplaces Type Fireplace - Glass Doors, Gas/Propane, Mantel(s)
Equipment Built-In Microwave, Dishwasher, Disposal, Dryer - Front Loading, Extra Refrigerator/Freezer, Oven/Range - Gas, Refrigerator, Washer - Front Loading
Fireplace Y
Appliance Built-In Microwave, Dishwasher, Disposal, Dryer - Front Loading, Extra Refrigerator/Freezer, Oven/Range - Gas, Refrigerator, Washer - Front Loading
Heat Source Natural Gas
Laundry Main Floor
Exterior
Exterior Feature Porch(es), Patio(s), Deck(s)
Parking Features Garage - Front Entry, Garage Door Opener, Inside Access
Garage Spaces 2.0
Water Access N
Roof Type Composite,Shingle
Accessibility None
Porch Porch(es), Patio(s), Deck(s)
Attached Garage 2
Total Parking Spaces 2
Garage Y
Building
Lot Description Backs - Open Common Area, Cul-de-sac
Story 3
Sewer Public Sewer
Water Public
Architectural Style Colonial
Level or Stories 3
Additional Building Above Grade, Below Grade
New Construction N
Schools
Elementary Schools Bull Run
Middle Schools Liberty
High Schools Centreville
School District Fairfax County Public Schools
Others
HOA Fee Include Common Area Maintenance,Road Maintenance,Snow Removal
Senior Community No
Tax ID 0653 05030058
Ownership Fee Simple
SqFt Source Assessor
Security Features Main Entrance Lock,Smoke Detector
Horse Property N
Special Listing Condition Standard
Read Less

Bought with Rheema H Ziadeh • Redfin Corporation
GET MORE INFORMATION





