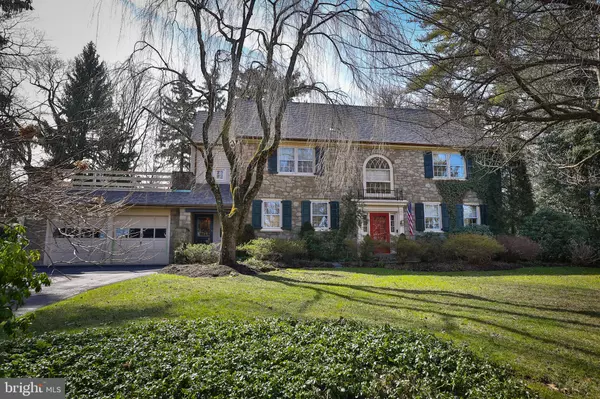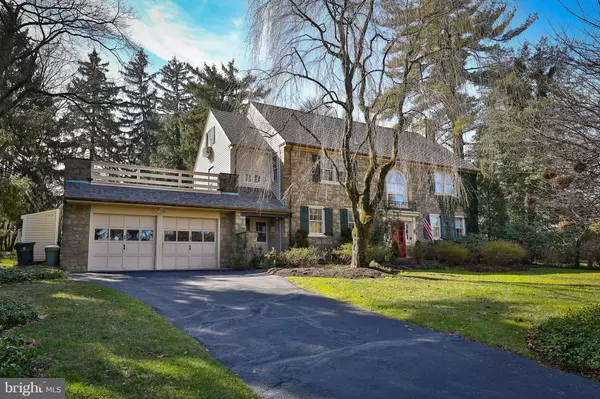For more information regarding the value of a property, please contact us for a free consultation.
1334 BARROWDALE RD Jenkintown, PA 19046
Want to know what your home might be worth? Contact us for a FREE valuation!

Our team is ready to help you sell your home for the highest possible price ASAP
Key Details
Sold Price $620,000
Property Type Single Family Home
Sub Type Detached
Listing Status Sold
Purchase Type For Sale
Square Footage 4,168 sqft
Price per Sqft $148
Subdivision Rydal
MLS Listing ID PAMC639352
Sold Date 05/29/20
Style Colonial
Bedrooms 4
Full Baths 3
Half Baths 2
HOA Y/N N
Abv Grd Liv Area 3,668
Originating Board BRIGHT
Year Built 1950
Annual Tax Amount $12,635
Tax Year 2020
Lot Size 0.524 Acres
Acres 0.52
Lot Dimensions 130.00 x 0.00
Property Description
This gracious and elegant stone colonial is situated on a spectacular private 1/2 an acre lot among custom stone houses in one of Rydal's most beautiful street. This fabulous home offers modern amenities while retaining its original charm and character. The spacious entry foyer has a beautiful curved staircase with a palladium window over the landing. The lovely living room features a marble fireplace, recessed lights, and french doors leading to a tranquil slate covered patio overlooking the back yard. The spacious formal dining room has large windows with a picturesque view of the grounds, and a handsome custom wood buffet with drawers. The fabulous updated eat-in kitchen has an amazing number of custom cabinets, granite counters, stainless steel appliances, glass tile back splash, gas cooking, built-in microwave, built in desk, a pass through to the dining room and doors to a second patio. A cozy den is conveniently located by the kitchen. Completing the main floor is an updated powder room, large coat closet and backstairs. The master bedroom has a walk-in closet, a large bathroom with granite top vanity and a glass enclosed large shower. There are two additional good size bedrooms and two spacious hall bathrooms on the second level. The third floor location of the 4th bedroom offers privacy and is a perfect area for a guest or an older child. The finished basement is a fantastic area for the kid's to play or a home office. It also has plenty of closets for extra storage and a powder room. There is a bright large new laundry room with wash tub and cabinets. The 2 car garage leads directly into the kitchen. There are beautiful hardwood floors throughout the first floor (all hardwood floors under the carpets on the second floor). The secluded beautiful large back yard is a perfect space for playing and entertaining. NEW architectural shingle roof recently installed on August 20th. This home is located within a 5 minute walk to the Rydal Train Station and a short car ride to Whole Foods, Trader Joe's, and all the restaurants and shops of Jenkintown.
Location
State PA
County Montgomery
Area Abington Twp (10630)
Zoning RESIDENTIAL
Rooms
Other Rooms Living Room, Dining Room, Primary Bedroom, Bedroom 2, Bedroom 3, Bedroom 4, Kitchen, Den, Basement, Foyer, Laundry
Basement Full, Partially Finished
Interior
Interior Features Attic, Built-Ins, Chair Railings, Crown Moldings, Curved Staircase, Floor Plan - Traditional, Formal/Separate Dining Room, Kitchen - Eat-In, Kitchen - Table Space, Primary Bath(s), Pantry, Recessed Lighting, Stall Shower, Studio, Tub Shower, Upgraded Countertops, Walk-in Closet(s), Wood Floors
Hot Water Natural Gas
Heating Forced Air
Cooling Central A/C
Flooring Hardwood, Carpet, Tile/Brick
Fireplaces Number 1
Equipment Built-In Microwave, Built-In Range, Dishwasher, Disposal, Dryer - Gas, Oven - Self Cleaning, Oven/Range - Gas, Refrigerator, Stainless Steel Appliances, Washer
Fireplace Y
Window Features Double Hung,Palladian
Appliance Built-In Microwave, Built-In Range, Dishwasher, Disposal, Dryer - Gas, Oven - Self Cleaning, Oven/Range - Gas, Refrigerator, Stainless Steel Appliances, Washer
Heat Source Natural Gas
Laundry Basement
Exterior
Parking Features Built In, Garage - Front Entry, Garage Door Opener, Inside Access
Garage Spaces 2.0
Water Access N
View Garden/Lawn
Roof Type Shake
Accessibility None
Attached Garage 2
Total Parking Spaces 2
Garage Y
Building
Story 2.5
Foundation Stone
Sewer Public Sewer
Water Public
Architectural Style Colonial
Level or Stories 2.5
Additional Building Above Grade, Below Grade
Structure Type Plaster Walls
New Construction N
Schools
Elementary Schools Rydal East
School District Abington
Others
Senior Community No
Tax ID 30-00-03548-004
Ownership Fee Simple
SqFt Source Estimated
Security Features Electric Alarm,Motion Detectors,Monitored
Acceptable Financing Conventional, Cash
Listing Terms Conventional, Cash
Financing Conventional,Cash
Special Listing Condition Standard
Read Less

Bought with Janette Spirk • Space & Company
GET MORE INFORMATION





