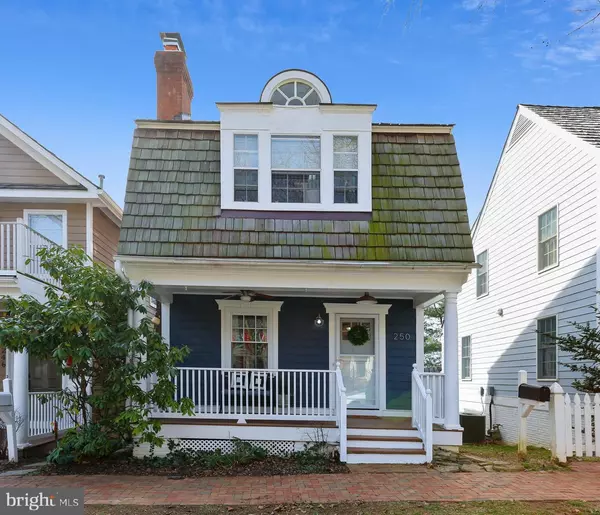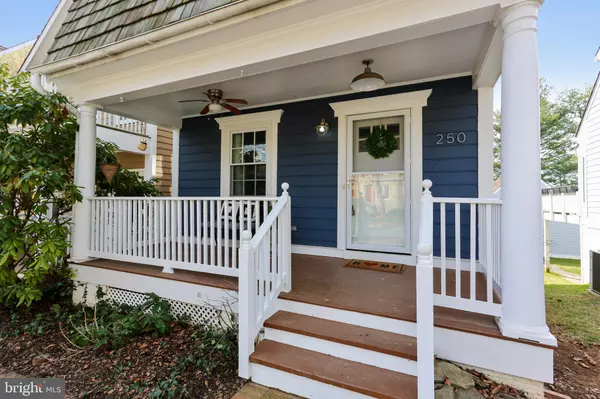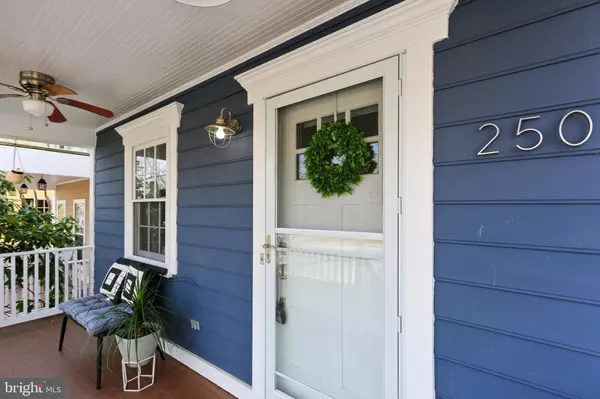For more information regarding the value of a property, please contact us for a free consultation.
250 BECKWITH ST Gaithersburg, MD 20878
Want to know what your home might be worth? Contact us for a FREE valuation!

Our team is ready to help you sell your home for the highest possible price ASAP
Key Details
Sold Price $635,000
Property Type Single Family Home
Sub Type Detached
Listing Status Sold
Purchase Type For Sale
Square Footage 2,350 sqft
Price per Sqft $270
Subdivision Kentlands
MLS Listing ID MDMC696632
Sold Date 06/17/20
Style Colonial
Bedrooms 3
Full Baths 2
Half Baths 2
HOA Fees $141/mo
HOA Y/N Y
Abv Grd Liv Area 1,475
Originating Board BRIGHT
Year Built 1992
Annual Tax Amount $6,859
Tax Year 2020
Lot Size 2,475 Sqft
Acres 0.06
Lot Dimensions 27x99x26x99
Property Description
Incredible price improvement! Listed well below comps. Gorgeous, fully updated, upgraded and renovated Kentlands home! This 3 bedroom, 2-full, 2-half bath light-filled home boasts a gourmet eat-in kitchen with granite counters, kitchen island, oversized American Range professional stove and hood, stainless steel appliances, marble tiles, new cabinets, pantry, hardwood floors. Living room with crown molding, custom wainscoting wall, hardwood floors, and wood-burning fireplace. Fully renovated half bath on main level. Bright master bedroom with huge loft office, skylights, ample closet/storage. Fully renovated master bath with Carrara marble, RH vanity, marble tile, and custom tile and glass enclosed shower. 2nd fully renovated bath with custom tile, marble counter, and RH vanity. Bedroom 2 with hardwood floors, ship-lap wall, and incredible top-level reading nook/loft area. Bedroom 3 is swimming in sunlight and has beautiful hardwood floors. Bedroom- level laundry with front loading washer and dryer. Lower level family room has a 2nd wood-burning fireplace with expansive heart, laminate-wood floors, and another renovated half-bath. Lower level rec room has storage, built-in shelving, and direct access to a fully-fenced rear yard. Updated Pottery Barn & Restoration Hardware lighting fixtures throughout, recessed lighting, adorable front porch, and composite deck top off this amazing home. Unseen upgrades include new lifetime guaranteed stainless chimney liners for both fire places, updated water heater, AC and ROOF (all replaced within past 5 years)!
Location
State MD
County Montgomery
Zoning MXD
Rooms
Other Rooms Living Room, Dining Room, Bedroom 2, Kitchen, Family Room, Bedroom 1, Loft, Recreation Room, Primary Bathroom, Full Bath, Half Bath
Basement Fully Finished, Walkout Level
Interior
Interior Features Built-Ins, Crown Moldings, Combination Kitchen/Dining, Kitchen - Gourmet, Recessed Lighting, Skylight(s), Upgraded Countertops, Wainscotting, Ceiling Fan(s)
Heating Forced Air
Cooling Central A/C
Fireplaces Number 2
Equipment Dishwasher, Disposal, Dryer, Exhaust Fan, Extra Refrigerator/Freezer, Oven/Range - Gas, Range Hood, Refrigerator, Six Burner Stove, Stainless Steel Appliances, Washer - Front Loading, Water Heater
Appliance Dishwasher, Disposal, Dryer, Exhaust Fan, Extra Refrigerator/Freezer, Oven/Range - Gas, Range Hood, Refrigerator, Six Burner Stove, Stainless Steel Appliances, Washer - Front Loading, Water Heater
Heat Source Natural Gas
Laundry Upper Floor
Exterior
Water Access N
Accessibility None
Garage N
Building
Story 3+
Sewer Public Sewer
Water Public
Architectural Style Colonial
Level or Stories 3+
Additional Building Above Grade, Below Grade
New Construction N
Schools
Elementary Schools Rachel Carson
Middle Schools Lakelands Park
High Schools Quince Orchard
School District Montgomery County Public Schools
Others
Senior Community No
Tax ID 160902944824
Ownership Fee Simple
SqFt Source Assessor
Special Listing Condition Standard
Read Less

Bought with Michelle C Yu • Long & Foster Real Estate, Inc.
GET MORE INFORMATION





