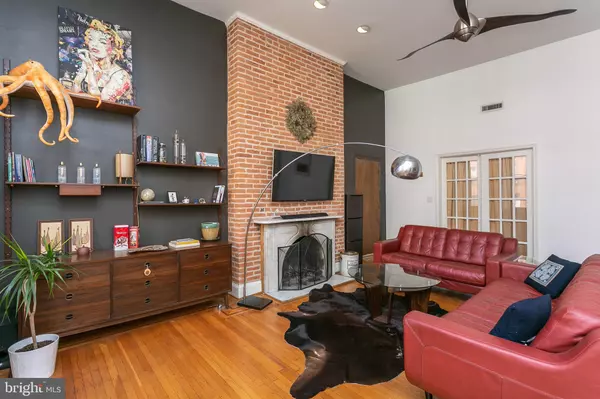For more information regarding the value of a property, please contact us for a free consultation.
1014 N CHARLES ST #R-2 Baltimore, MD 21201
Want to know what your home might be worth? Contact us for a FREE valuation!

Our team is ready to help you sell your home for the highest possible price ASAP
Key Details
Sold Price $178,000
Property Type Condo
Sub Type Condo/Co-op
Listing Status Sold
Purchase Type For Sale
Square Footage 1,023 sqft
Price per Sqft $173
Subdivision Mount Vernon Place Historic District
MLS Listing ID MDBA2000304
Sold Date 04/30/21
Style Federal,Unit/Flat
Bedrooms 2
Full Baths 2
Condo Fees $563/mo
HOA Y/N N
Abv Grd Liv Area 1,023
Originating Board BRIGHT
Year Built 2007
Annual Tax Amount $3,860
Tax Year 2021
Property Description
Located in the heart of Mount Vernon in the rarely available TEN14 Condominiums! This beautiful 2 Bedroom / 2 Bath condo blends details of the past with contemporary urban living. Entering from Charles Street, you are welcomed by Oak paneled walls and wide stairways which feature tons of original design and charm. The unit features an open and sun filled floor-plan with 10'+ high ceilings, huge windows, original hardwood floors in the living room with working fireplace! The kitchen has loads of storage, stainless steel appliances, granite counters, and breakfast bar. The master bed room suite also has original hardwood floors, decorative fireplace, closet organizer, and full modern bath. Down the hall leading to the 2nd bedroom, you'll find another bathroom with separate shower area and stacked washer/dryer. Perfectly located within walking distance to great restaurants, museums, entertainment, schools, and Transit (Penn Station, Light Rail, & I-83).
Location
State MD
County Baltimore City
Zoning C-2
Rooms
Other Rooms Living Room, Dining Room, Primary Bedroom, Bedroom 2, Kitchen, Bathroom 2, Primary Bathroom
Basement Interior Access, Other
Main Level Bedrooms 2
Interior
Interior Features Combination Dining/Living, Combination Kitchen/Dining, Combination Kitchen/Living, Recessed Lighting, Breakfast Area, Dining Area, Flat, Floor Plan - Open, Kitchen - Galley, Primary Bath(s), Stall Shower, Tub Shower, Upgraded Countertops, Wood Floors, Other
Hot Water Electric
Heating Central, Forced Air
Cooling Central A/C
Flooring Hardwood, Carpet, Ceramic Tile
Fireplaces Number 2
Fireplaces Type Brick, Mantel(s), Non-Functioning, Wood
Equipment Built-In Microwave, Dishwasher, Disposal, Dryer, Washer, Oven/Range - Gas, Refrigerator, Stainless Steel Appliances
Fireplace Y
Appliance Built-In Microwave, Dishwasher, Disposal, Dryer, Washer, Oven/Range - Gas, Refrigerator, Stainless Steel Appliances
Heat Source Natural Gas
Laundry Washer In Unit, Dryer In Unit
Exterior
Amenities Available Extra Storage
Water Access N
Accessibility None
Garage N
Building
Story 4
Unit Features Garden 1 - 4 Floors
Sewer Public Sewer
Water Public
Architectural Style Federal, Unit/Flat
Level or Stories 4
Additional Building Above Grade, Below Grade
Structure Type 9'+ Ceilings,Brick,Dry Wall,High
New Construction N
Schools
School District Baltimore City Public Schools
Others
HOA Fee Include Common Area Maintenance,Ext Bldg Maint,Management,Reserve Funds,Sewer,Water,Trash
Senior Community No
Tax ID 0311020505 067
Ownership Condominium
Special Listing Condition Standard
Read Less

Bought with Sherrae A Robinson • Conway Real Estate
GET MORE INFORMATION





