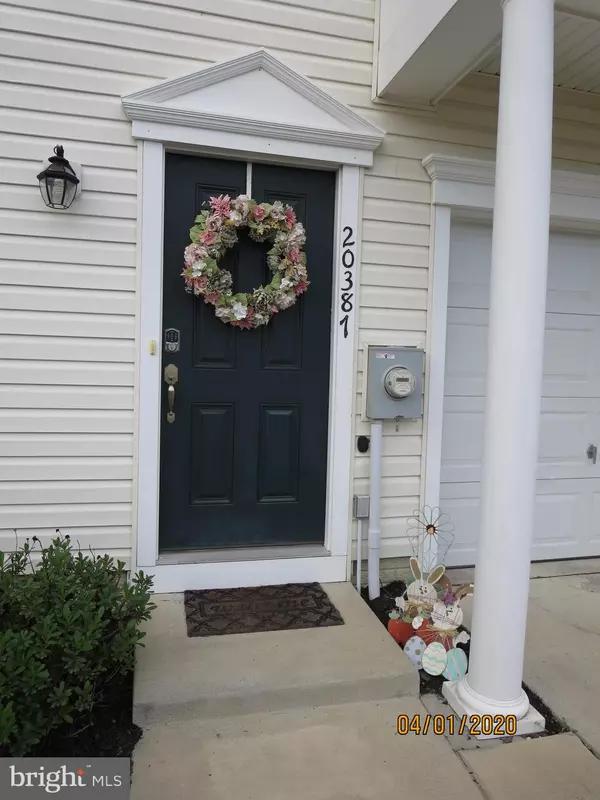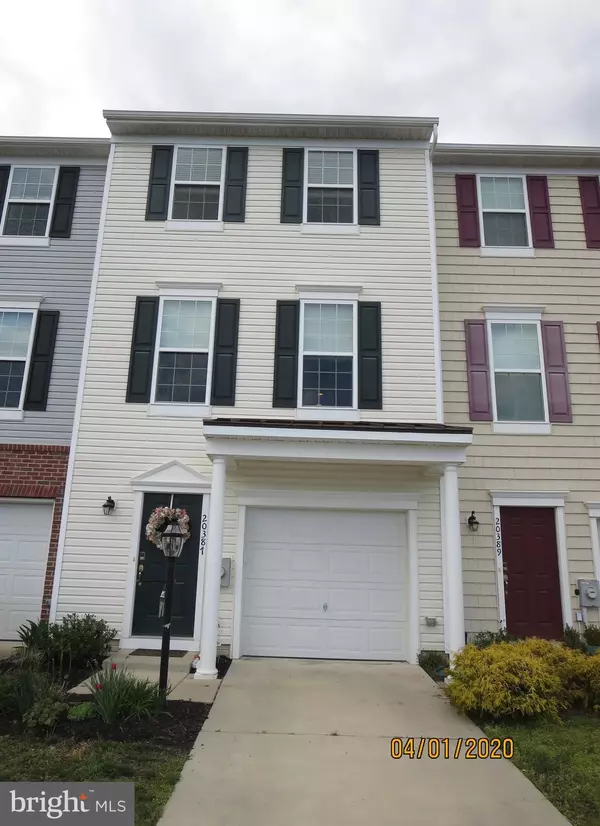For more information regarding the value of a property, please contact us for a free consultation.
20387 CHARLOTTE BLVD S Millsboro, DE 19966
Want to know what your home might be worth? Contact us for a FREE valuation!

Our team is ready to help you sell your home for the highest possible price ASAP
Key Details
Sold Price $178,000
Property Type Townhouse
Sub Type Interior Row/Townhouse
Listing Status Sold
Purchase Type For Sale
Square Footage 1,250 sqft
Price per Sqft $142
Subdivision Plantation Lakes
MLS Listing ID DESU159370
Sold Date 09/23/20
Style Colonial
Bedrooms 2
Full Baths 2
Half Baths 1
HOA Fees $127/mo
HOA Y/N Y
Abv Grd Liv Area 1,250
Originating Board BRIGHT
Year Built 2015
Annual Tax Amount $594
Tax Year 2020
Lot Size 1,742 Sqft
Acres 0.04
Lot Dimensions 18.00 x 100.00
Property Description
Five years young, original owner occupied, well maintained and ready to move right in..... Everything is included at Plantation Lakes, pools, beautiful common areas and walking trails, tennis courts, restuarants clubhouse and golf club (extra for golf) and Security for a low monthly HOA fee. Bright and light 2 bedroom, 2 and one half baths with a bonus room on the ground level. Great for extra guests or a home office, opens onto covered patio. The living area on the 2nd floor includes a large living area, kitchen (with pantry closet) and dining area. Plenty of room for entertaining including the spacious low maintenance deck. The 3rd floor has two nice size bedrooms, with the master featuring a vaulted ceiling, walk-in closet and en suite bath (dual vanities).... a 2nd bedroom with good size closet and full hall bath complete this floor. You will love living at Plantation Lakes, beautiful community and lots to keep you busy while enjoying the beauty around you.
Location
State DE
County Sussex
Area Dagsboro Hundred (31005)
Zoning TN 736
Rooms
Other Rooms Living Room, Dining Room, Primary Bedroom, Bedroom 2, Kitchen, Laundry, Bathroom 2, Bathroom 3, Bonus Room, Primary Bathroom
Basement Partial
Interior
Hot Water Natural Gas
Heating Forced Air
Cooling Central A/C
Flooring Carpet, Vinyl
Equipment Built-In Microwave, Dishwasher, Disposal, Exhaust Fan, Refrigerator, Washer/Dryer Stacked, Water Heater, Oven/Range - Electric
Fireplace N
Window Features Double Hung,Double Pane,Screens,Vinyl Clad
Appliance Built-In Microwave, Dishwasher, Disposal, Exhaust Fan, Refrigerator, Washer/Dryer Stacked, Water Heater, Oven/Range - Electric
Heat Source Natural Gas
Laundry Main Floor
Exterior
Exterior Feature Deck(s), Patio(s)
Parking Features Garage Door Opener, Inside Access
Garage Spaces 2.0
Amenities Available Bike Trail, Club House, Common Grounds, Fitness Center, Golf Course, Jog/Walk Path, Pool - Outdoor, Tennis Courts, Tot Lots/Playground
Water Access N
Accessibility None
Porch Deck(s), Patio(s)
Attached Garage 1
Total Parking Spaces 2
Garage Y
Building
Story 3
Sewer Public Sewer
Water Public
Architectural Style Colonial
Level or Stories 3
Additional Building Above Grade, Below Grade
New Construction N
Schools
School District Indian River
Others
Pets Allowed Y
HOA Fee Include Common Area Maintenance,Health Club,Pool(s),Recreation Facility,Road Maintenance,Trash
Senior Community No
Tax ID 133-16.00-1110.00
Ownership Fee Simple
SqFt Source Assessor
Acceptable Financing Cash, Conventional, FHA, USDA, VA
Horse Property N
Listing Terms Cash, Conventional, FHA, USDA, VA
Financing Cash,Conventional,FHA,USDA,VA
Special Listing Condition Standard
Pets Allowed Cats OK, Dogs OK
Read Less

Bought with TAMMIE GOLDEN • GOLDEN COASTAL REALTY
GET MORE INFORMATION





