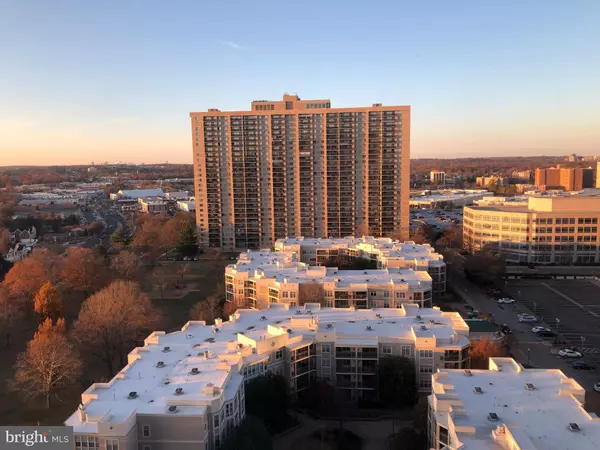For more information regarding the value of a property, please contact us for a free consultation.
5505 SEMINARY RD #1707N Falls Church, VA 22041
Want to know what your home might be worth? Contact us for a FREE valuation!

Our team is ready to help you sell your home for the highest possible price ASAP
Key Details
Sold Price $242,000
Property Type Condo
Sub Type Condo/Co-op
Listing Status Sold
Purchase Type For Sale
Square Footage 909 sqft
Price per Sqft $266
Subdivision Skyline Square Condo
MLS Listing ID VAFX1101396
Sold Date 01/15/20
Style Unit/Flat
Bedrooms 1
Full Baths 1
Condo Fees $380/mo
HOA Y/N N
Abv Grd Liv Area 909
Originating Board BRIGHT
Year Built 1984
Annual Tax Amount $2,325
Tax Year 2019
Property Description
Bright and open spacious condo in super location at Skyline Square community! Kitchen has stainless steel appliances including a new dishwasher, front load stacked washer/dryer, granite counter tops, tile floor & recessed light. Large bedroom with walk-in closet, new wooden laminated floor. New A/C. A lot of storage! Huge balcony off of living room! Skyline Square amenities include 24-hour front desk and security, elevators, assigned parking, community pool, fitness center, and library! Conveniently located off of I-395, with quick access to DC, Arlington, Old Town Alexandria, and Pentagon! Just seconds from shopping in Bailey's Crossroads, including Target, Home Goods, Giant, Starbucks, and more!
Location
State VA
County Fairfax
Zoning 402
Rooms
Other Rooms Living Room, Primary Bedroom, Kitchen, Foyer, Primary Bathroom
Main Level Bedrooms 1
Interior
Interior Features Breakfast Area, Bar, Dining Area, Elevator, Floor Plan - Open, Recessed Lighting
Hot Water Electric
Heating Heat Pump(s)
Cooling Programmable Thermostat, Central A/C
Flooring Laminated
Equipment Built-In Microwave, Cooktop, Dishwasher, Disposal, Dryer - Front Loading, Icemaker, Microwave, Oven/Range - Electric, Refrigerator, Stainless Steel Appliances, Stove, Washer - Front Loading
Window Features Insulated,Screens,Skylights,Sliding
Appliance Built-In Microwave, Cooktop, Dishwasher, Disposal, Dryer - Front Loading, Icemaker, Microwave, Oven/Range - Electric, Refrigerator, Stainless Steel Appliances, Stove, Washer - Front Loading
Heat Source Electric
Exterior
Amenities Available Common Grounds, Concierge, Exercise Room, Elevator, Fitness Center, Gated Community, Picnic Area, Reserved/Assigned Parking, Swimming Pool
Water Access N
Roof Type Asphalt
Accessibility Elevator
Garage N
Building
Story Other
Sewer Public Septic, Public Sewer
Water Public
Architectural Style Unit/Flat
Level or Stories Other
Additional Building Above Grade, Below Grade
Structure Type Dry Wall
New Construction N
Schools
Elementary Schools Glen Forest
Middle Schools Glasgow
High Schools Justice
School District Fairfax County Public Schools
Others
Pets Allowed N
HOA Fee Include Common Area Maintenance,Lawn Maintenance,Management,Parking Fee,Pool(s),Recreation Facility,Reserve Funds,Security Gate,Sewer,Snow Removal,Trash,Water
Senior Community No
Tax ID 0623 12N 1707
Ownership Condominium
Acceptable Financing Cash, Conventional, FHA, VA, VHDA
Listing Terms Cash, Conventional, FHA, VA, VHDA
Financing Cash,Conventional,FHA,VA,VHDA
Special Listing Condition Standard
Read Less

Bought with Kelly A Wallace • CENTURY 21 New Millennium
GET MORE INFORMATION





