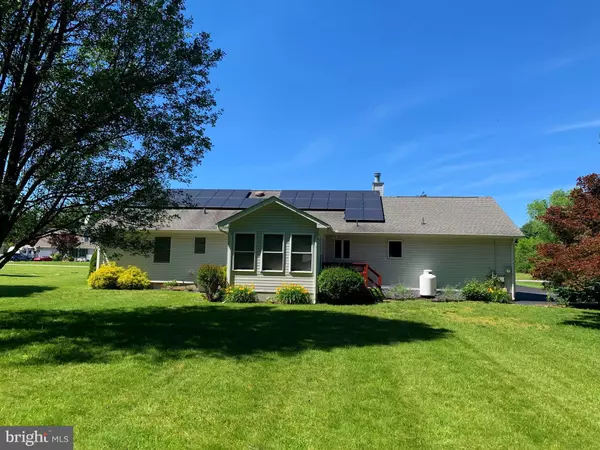For more information regarding the value of a property, please contact us for a free consultation.
69 E HUNTINGTON CIR Dover, DE 19904
Want to know what your home might be worth? Contact us for a FREE valuation!

Our team is ready to help you sell your home for the highest possible price ASAP
Key Details
Sold Price $279,999
Property Type Single Family Home
Sub Type Detached
Listing Status Sold
Purchase Type For Sale
Square Footage 2,088 sqft
Price per Sqft $134
Subdivision Hidden Acres
MLS Listing ID DEKT239226
Sold Date 07/17/20
Style Ranch/Rambler
Bedrooms 3
Full Baths 2
Half Baths 1
HOA Fees $4/ann
HOA Y/N Y
Abv Grd Liv Area 2,088
Originating Board BRIGHT
Year Built 1994
Annual Tax Amount $1,359
Tax Year 2019
Lot Size 0.551 Acres
Acres 0.55
Lot Dimensions 120.00 x 200.00
Property Description
Welcome to one story living at its finest! This meticulously cared for home sits on a large, beautifully manicured lawn in the sought after community of Hidden Acres. The three bedroom, two and a half bathroom property boasts of many upgrades. The kitchen is great for entertaining. There are lots of cabinets, stunning granite countertops, and stainless steel appliances. The kitchen opens up to the dining room and then flows into the living room with a fireplace. Perhaps your favorite room in the house will be the all-season sunroom. The sunroom offers lots of light and views of the lovely backyard lined by trees. All three bedrooms are very spacious and comfortable with ample closet space. The au suite master bath is also a great size with double sinks and a soaking tub with separate shower. An additional special feature of this property is that the electric bills are next to nothing thanks to the owned solar panels. This splendid home has just been painted and the flowers are blooming; it is turn key ready for its new owners!
Location
State DE
County Kent
Area Capital (30802)
Zoning AR
Rooms
Other Rooms Living Room, Dining Room, Primary Bedroom, Bedroom 2, Bedroom 3, Kitchen, Sun/Florida Room, Primary Bathroom
Main Level Bedrooms 3
Interior
Interior Features Ceiling Fan(s), Combination Kitchen/Dining, Combination Dining/Living
Heating Forced Air
Cooling Ceiling Fan(s), Central A/C
Flooring Ceramic Tile
Fireplaces Number 1
Equipment Compactor, Stainless Steel Appliances, Washer/Dryer Hookups Only
Fireplace Y
Appliance Compactor, Stainless Steel Appliances, Washer/Dryer Hookups Only
Heat Source Solar, Electric
Laundry Hookup, Main Floor
Exterior
Exterior Feature Deck(s)
Parking Features Garage - Side Entry, Garage Door Opener, Oversized, Inside Access
Garage Spaces 2.0
Water Access N
View Trees/Woods
Accessibility None
Porch Deck(s)
Attached Garage 2
Total Parking Spaces 2
Garage Y
Building
Story 1
Sewer On Site Septic
Water Well
Architectural Style Ranch/Rambler
Level or Stories 1
Additional Building Above Grade, Below Grade
New Construction N
Schools
School District Capital
Others
Senior Community No
Tax ID WD-00-07404-01-2100-000
Ownership Fee Simple
SqFt Source Assessor
Acceptable Financing FHA, VA, Conventional, Cash, USDA
Listing Terms FHA, VA, Conventional, Cash, USDA
Financing FHA,VA,Conventional,Cash,USDA
Special Listing Condition Standard
Read Less

Bought with DANA BENDEL • First Class Properties
GET MORE INFORMATION





