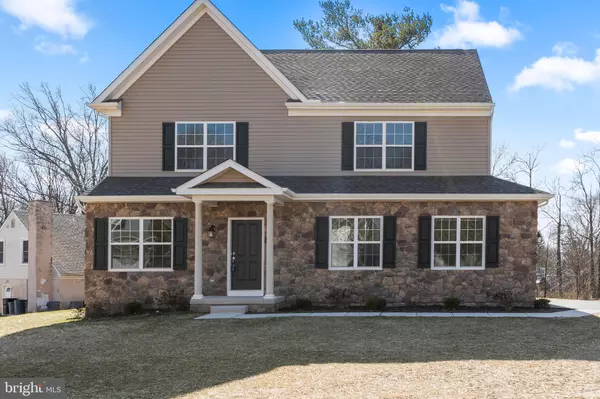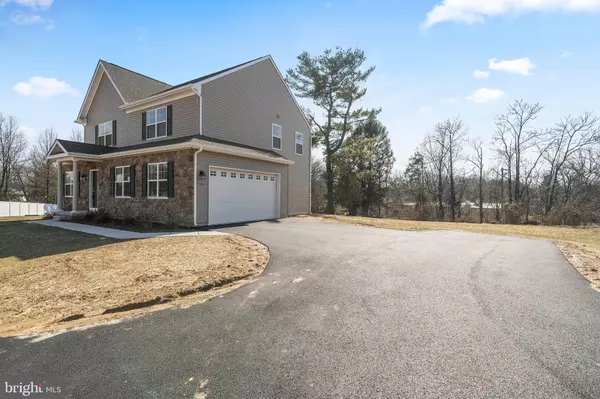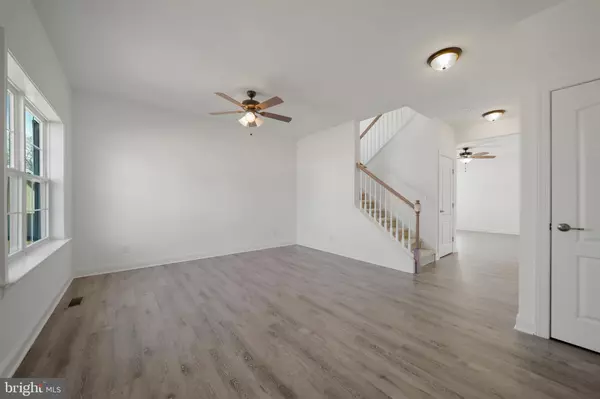For more information regarding the value of a property, please contact us for a free consultation.
0 HOWELL SCHOOL RD Bear, DE 19701
Want to know what your home might be worth? Contact us for a FREE valuation!

Our team is ready to help you sell your home for the highest possible price ASAP
Key Details
Sold Price $369,900
Property Type Single Family Home
Sub Type Detached
Listing Status Sold
Purchase Type For Sale
Subdivision Lums Pond Estates
MLS Listing ID DENC502676
Sold Date 07/30/20
Style Colonial
Bedrooms 4
Full Baths 2
Half Baths 1
HOA Y/N N
Originating Board BRIGHT
Year Built 2020
Annual Tax Amount $503
Tax Year 2019
Lot Size 1.390 Acres
Acres 1.39
Lot Dimensions 96.60 x 467.00
Property Description
New Construction at its finest sitting on 1.39 acre lot North of the Canal. This quality crafted 4 bedroom 2.5 bathroom open floor plan colonial has all the up to date amenities such as 3/4" Hickory hardwood floors on the first floor with 9' ceilings, kitchen with 42" white shaker cabinets, Granite Counter Tops , Stainless Steel range, Microwave, dishwasher and refrigerator, also 4 generous size bedrooms on the second floor, Ceiling fans with light in all bedrooms, Living room, family room and kitchen, Granite tops in the 2 second floor bathrooms, The large master suite has a Master bath stand up shower with ceramic tile surround and hall bathroom has a fiberglass tub and ceramic tile surround. Standard wall to wall carpet on second floor, double insulated tilt windows, Stone water table on front exterior, vinyl siding and a 2 car turned garage. Close to all major routes, shopping and dining and just 45 minutes to Philadelphia Airport and BWI. The New Construction market is on Fire! This one won't last long! Photos are not of the property on Howell School but are is the same completed model in another location. Home is completed and ready for occupancy.
Location
State DE
County New Castle
Area Newark/Glasgow (30905)
Zoning NC40
Rooms
Other Rooms Living Room, Primary Bedroom, Bedroom 2, Bedroom 3, Bedroom 4, Kitchen, Family Room
Basement Full, Unfinished
Interior
Cooling Central A/C
Heat Source Natural Gas
Exterior
Parking Features Garage - Side Entry
Garage Spaces 2.0
Water Access N
Accessibility None
Attached Garage 2
Total Parking Spaces 2
Garage Y
Building
Story 2
Sewer On Site Septic
Water Private
Architectural Style Colonial
Level or Stories 2
Additional Building Above Grade, Below Grade
New Construction Y
Schools
School District Colonial
Others
Senior Community No
Tax ID 11-043.00-070
Ownership Fee Simple
SqFt Source Estimated
Special Listing Condition Standard
Read Less

Bought with Anthony Sianni • BHHS Fox & Roach-Christiana
GET MORE INFORMATION





